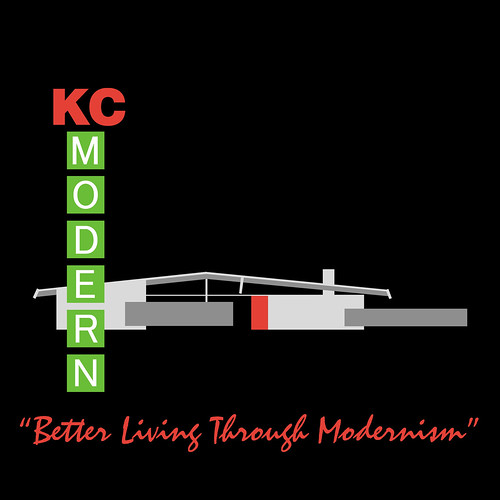Architect: Frank Lloyd Wright
Date Designed: 1956-60
Builder: Unknown
Date Completed: 1963
Size: Unknown
Location: Kansas City, MO
Type: Residential
Style: Organic
Status: Good condition with a diligent owner
Photographed by: Robert McLaughlin
Some of the KCMODERN crew helped with the Frank Lloyd Wright Building Conservancy Leadership Circle Event a little over a week ago at the Frank Bott House. Here are some interior photos that I quickly snapped off before the guests started to arrive.
Frank Bott met his wife Eloise at the Wright designed Florida Southern College. Not much has been written about this design, but it is documented that Eloise had Wright narrow the kitchen or “work space” after the first design so she could reach everything by turning.
Construction is “rubble” stone desert masonry, consisting of over a mile of stone farm wall brought in from the Flint Hills of Kansas. The interior woodwork is Honduran Mahogany. The home features many mahogany built-ins and horizontal batten paneling that give the home an almost yacht-like feel.
The home, which is situated north of downtown Kansas City on a bluff above the Missouri River Valley, presents a rather austere facade with battered desert masonry walls and a large stone fireplace mass facing the street at the north edge of the site. Living areas face south with glazed views of the Kansas City Skyline, the downtown airport and the Missouri River below. A daring cantilevered balcony, rivaling Fallingwater's, projects boldly towards the views to the south and out over the dramatic escarpment of the site. The master bedroom is located with the main living areas at the entry level, with the secondary bedrooms located on a lower level, which daylights because of the sloping site. The plan of the house is based on a 4 foot square module.
Taliesin apprentice, John Howe did preliminary drawings for the Bott residence. The final version of the design and working drawings were done by apprentice, Cornelia Brierly. The drawings were completed in 1960, the year after Wright’s death in 1959. Construction was completed in 1963, costing just over $200,000.
All of the furniture in the house was designed by Wright and is original to the house. Cornelia Brierly also provided color and fabric choices for Wright’s designs. Many of the furniture pieces are reminiscent of the furniture line Wright did for mass production by Heritage Henredon.
Thanks to Scott Lane for help on the details about the house.
Interior photos have been deleted at the owner's request. Please see the exterior photos here.
























 Name: Nicol Residence
Name: Nicol Residence











 Recently I took my family to
Recently I took my family to 



