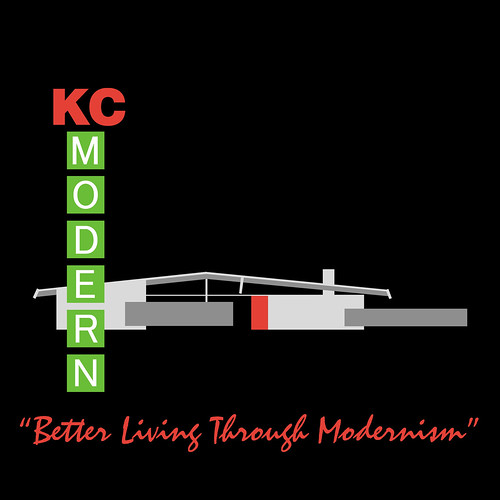 Name: Kansas City Art Institute - Art School
Name: Kansas City Art Institute - Art SchoolArchitect: Runnells Clark Waugh and Matsumoto Architects
Year Designed: circa 1945-46
Builder: Unknown
Year Built: circa 1947-48
Size: Unknown
Location: Kansas City, MO
Type: Education
Style: Modern
Status: Fair with multiple additions that obscure major parts and concepts of the original building
Photographed By: Fred Gund
Photos Scanned From: Progressive Architecture February 1949. Art School, Kansas City, Missouri. pp 62-65.

The design concept for the Kansas City Art Institute's new Art School was all about securing natural north light for all of the studio classroom spaces. The studio classrooms were placed on the west side of a single loaded, "display corridor" that acted as a north-south spine. Display alcoves were naturally and artificially lit and placed opposite the studios on the east side of the spine. These alcoves were expressed as projecting boxes on the exterior of the east side of the building. The display alcoves are no longer visible on the exterior or naturally lit because of a recent addition.



The studio classrooms were the programmatic heart of the building. Each studio classroom had an exterior courtyard space between it and the next studio. These could be used as outdoor work spaces in fair weather. This exterior space between studios allowed natural diffused light to enter each of the studios through a large north facing window wall from the courtyard. Natural ventilation entered through louvers and exited through clerestories. Southern clerestories let light in from the south, while the west facades of the studios were blank brick walls to protect the rooms from the low western sun. Today these courtyards have been filled in to create more interior space. 


The studio roofs were raised higher than the surrounding corridor and service spaces to accommodate clerestory windows and give that portion of the program a sense of hierarchy. The building was framed in concrete with some steel bar joist roof construction. The frame was then filled with concrete block walls and the exterior of the building was rendered in a vocabulary of red brick, concrete block, limestone and corrugated asbestos cement panels. The interiors were mostly concrete and lightweight concrete block left in a raw unfinished state.

The north end of the spine was punctuated by a two level classroom wing, with a full level below the main floor. The classroom wing housed industrial design studios upstairs and painting, typesetting and service areas downstairs. These rooms all had large north facing windows.

The south end of the spine was marked by the main studio, a life drawing studio done in a sculptural form of contrasting limestone. The stepped trapezoidal plan and section segments allowed for multiple north facing clerestories to light the large complex space, which was designed for 150 people. Today the clerestory windows are covered with sheet metal siding.


The main stepped form of the life drawing studio was likely inspired by some of Alvar Aalto's work in Finland. We know from Runnells sketch books that he traveled to Finland and certainly would have been familiar with the work. Runnels and Matsumoto's body of work certainly was closely related to Aalto's use of light and "Aaltos Red Brick Period."
The transplanted Finns, Eero and Eliel Saarinen were also very influential on this design. This was because the partners of this firm met at Cranbrook and came out of the Saarinen studio and architectural offices. The plan definitely used the Saarinen designed Crow Island School, with is courtyards between studio classrooms, as a precedent. And there was some relationship to the unbuilt, competition winning, Smithsonian Art Museum design. Even the signature Runnells-red brick chosen for the classroom portion of the building was a nod to the Cranbrook campus.

Besides relating to Cranbrook the red brick with limestone trim was also a tribute to Vanderslice Hall. The limestone cladding of the life drawing studio related to the cladding of the nearby Nelson Atkins.
A 1949 Progressive Architecture article gave this project a P/A Award Special Citation.
This article was written to familiarize our readers with the work of Architect who will be the featured in KCMODERN's David Benton Runnells House Tour, which will be held on September 20, 2009. Watch for more details soon!















































