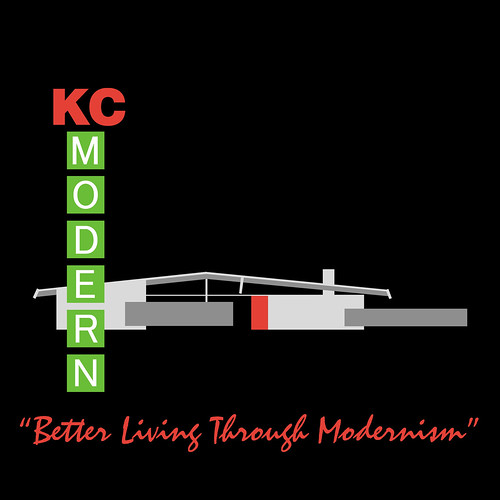
Do you remember this unique home? Loved it or hated it, it became a modern landmark for over twenty years...while driving on Hwy I-35 just west of downtown, you could see this modern house that for many years stood sentinal over the city's westside. I met the owner back in 1980-81, but cannot remember his name. I recall it being said that he was the designer/builder...does anyone know the name of the architect, designer, etc? I would love to hear from you...
The ground floor was a garage, support plinth was storage on different levels with a staircase and elevator for more convenient access to the living spaces. The roof top deck was breathtaking to me probably because of the "open" feeling, especially prior to the railing installation...I'm weird about heights and though I loved the interiors and could imagine a winter evening inside looking at the distant traffic and Christmas lights, I found it unsettling on the rooftop deck, like being on a heliopad on top of a building.

These photos were taken when the property had changed hands to developers and they were using the house to market the views and intending on demolishing the house. It was torn down a couple of years ago to make way for a five house development of "historic styled" city homes. I may be wrong about the details but for years not many developers would invest in this area. In the last 10 years the area has had renewed interest with many people seeking an urban lifestyle. The Westside area has some very unique architecture, from century old small brick homes, looming shingle style mansions to "Dwell" style houses. This house as a landmark has been replaced with a large, less dramatic modern house just to the south.
Below: Looking south, Crown Center on the left, the World War I Memorial and Skidmore, Owings and Merrill designed BMA Tower (now One Park Place Condiminiums) and so much more were easily seen from what was truly a viewing platform.

Here's to people with an idea and the guts (and money) to get it realized!









 Friday June 4, 2010, 10:00 AM in Wichita, Kansas
Friday June 4, 2010, 10:00 AM in Wichita, Kansas Friday June 4, 2010, 6:30 PM in Newton, Kansas
Friday June 4, 2010, 6:30 PM in Newton, Kansas Sunday, June 6, 2010,
Sunday, June 6, 2010, Tuesday June 15, 2010, 5:30 to 7:00 PM at
Tuesday June 15, 2010, 5:30 to 7:00 PM at 











































