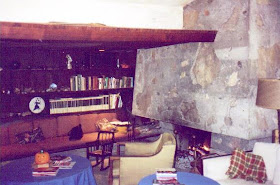
The previous post about "Stonestream" generated quite a bit of interest from friends and acquaintances that wanted to see more of the house... I recently located some photos I had taken in 1989 and 1990. I hope you find them interesting...The above pic was taken from the "car court" looking toward the entry, garage/workshop on the left, bedroom wing on the right.

Looking toward entry. Stenstrom loved an entry sequence. Columns had integrated lighting at the tops...note Carl's 16 inch module lines in the concrete.

Looking toward entry, screens seen at left and below enclose the Tea Garden.

Car court perimeter is defined by this fence, 30 ft. by 30 ft. workshop below.


Above looking toward front door, dining room screened from foyer...below Carl and friend looking at plans in dining area. Early evidence of roof leaks which ultimately doomed the house.


Above, fireplace nook with low ceiling deck. Below, wall of french doors in living room. Carl designed the lamp.


Above, cantilevered roof over master bedroom terrace. Below, master bedroom terrace as seen from the south. The pond seen here in the previous post is long gone.

Below, master terrace looks into the woods.

Below, one of the many "straight as an arrow" retaining walls Carl built.

Below, a fusion of two photos showing the idyllic setting under the trees.

The next post about Stonestream will show more recent photos highlighting the poor current condition of the home.
 The previous post about "Stonestream" generated quite a bit of interest from friends and acquaintances that wanted to see more of the house... I recently located some photos I had taken in 1989 and 1990. I hope you find them interesting...The above pic was taken from the "car court" looking toward the entry, garage/workshop on the left, bedroom wing on the right.
The previous post about "Stonestream" generated quite a bit of interest from friends and acquaintances that wanted to see more of the house... I recently located some photos I had taken in 1989 and 1990. I hope you find them interesting...The above pic was taken from the "car court" looking toward the entry, garage/workshop on the left, bedroom wing on the right. Looking toward entry. Stenstrom loved an entry sequence. Columns had integrated lighting at the tops...note Carl's 16 inch module lines in the concrete.
Looking toward entry. Stenstrom loved an entry sequence. Columns had integrated lighting at the tops...note Carl's 16 inch module lines in the concrete. Looking toward entry, screens seen at left and below enclose the Tea Garden.
Looking toward entry, screens seen at left and below enclose the Tea Garden. Car court perimeter is defined by this fence, 30 ft. by 30 ft. workshop below.
Car court perimeter is defined by this fence, 30 ft. by 30 ft. workshop below.
 Above looking toward front door, dining room screened from foyer...below Carl and friend looking at plans in dining area. Early evidence of roof leaks which ultimately doomed the house.
Above looking toward front door, dining room screened from foyer...below Carl and friend looking at plans in dining area. Early evidence of roof leaks which ultimately doomed the house.
 Above, fireplace nook with low ceiling deck. Below, wall of french doors in living room. Carl designed the lamp.
Above, fireplace nook with low ceiling deck. Below, wall of french doors in living room. Carl designed the lamp.
 Above, cantilevered roof over master bedroom terrace. Below, master bedroom terrace as seen from the south. The pond seen here in the previous post is long gone.
Above, cantilevered roof over master bedroom terrace. Below, master bedroom terrace as seen from the south. The pond seen here in the previous post is long gone. Below, master terrace looks into the woods.
Below, master terrace looks into the woods. Below, one of the many "straight as an arrow" retaining walls Carl built.
Below, one of the many "straight as an arrow" retaining walls Carl built. Below, a fusion of two photos showing the idyllic setting under the trees.
Below, a fusion of two photos showing the idyllic setting under the trees. The next post about Stonestream will show more recent photos highlighting the poor current condition of the home.
The next post about Stonestream will show more recent photos highlighting the poor current condition of the home.

as a post script, this structure is no more. in bad repair for years and setting vacant and vandalized, the property was recently purchased by a neighbor. the city ordered the crumbling roof and walls be demolitished which has happened. all that remains standing are the desert concrete walls, colunms and fireplaces and the magnificent site.
ReplyDelete