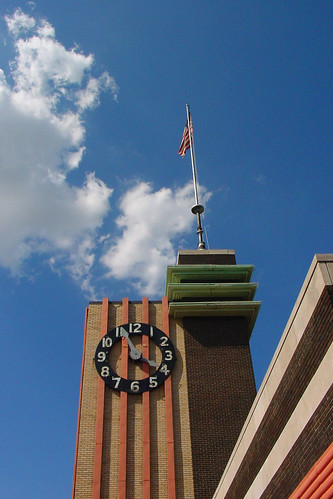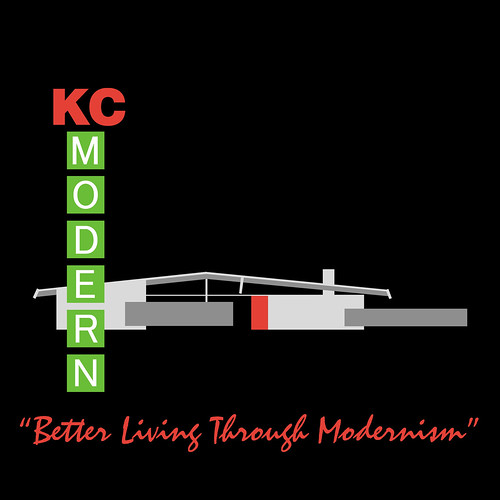 Since we missed posting a photo of the week last week and since we are on the topic of Katz Drug, I thought that I would present you with this vintage image of the mid-town Katz. Don't you just love that neon sign? I would love to see a color shot of that Katz Cat lit up. See the image below for the details on this building.
Since we missed posting a photo of the week last week and since we are on the topic of Katz Drug, I thought that I would present you with this vintage image of the mid-town Katz. Don't you just love that neon sign? I would love to see a color shot of that Katz Cat lit up. See the image below for the details on this building.
Friday, November 28, 2008
Bonus Modern Photo of the Week - More of Katz Drug
 Since we missed posting a photo of the week last week and since we are on the topic of Katz Drug, I thought that I would present you with this vintage image of the mid-town Katz. Don't you just love that neon sign? I would love to see a color shot of that Katz Cat lit up. See the image below for the details on this building.
Since we missed posting a photo of the week last week and since we are on the topic of Katz Drug, I thought that I would present you with this vintage image of the mid-town Katz. Don't you just love that neon sign? I would love to see a color shot of that Katz Cat lit up. See the image below for the details on this building.
Wednesday, November 26, 2008
Modern Photo of the Week - Katz Drug
 Name: Katz Drug
Name: Katz Drug(most recently Osco Drug, before that it was a Skaggs Drug)
Architect: Clarence Kivett
(Later a Partner in the firm, Kivett and Myers)
Year Designed: 1934
Builder: Unknown
Year Built: early 1934
Location: Main Street & Westport Road, Kansas City, MO
Type: Commercial Retail
Style: Streamline Moderne, Art Deco
Status: Unoccupied, For Sale and Endangered
Photo by: Robert McLaughlin
The premiere Katz Drug Store (#9) location at Main and Westport Road was about to be the setting for the latest crime against Modern Architecture in Kansas City. The recent purchase of the Osco Drug chain by CVS Drugs, and the proximity to another CVS drugstore, had left that location's future in question.
The midtown location was one of the first buildings designed by Clarence Kivett in 1934 and it became the first in long line of buildings designed by Kivett and Myers for the Katz Drug chain, owned by Kivett's uncles, Isaac and Michael Katz. It seems that particular building has received a stay of execution as CVS has not sold the building yet and it has recently been successfully added to the U.S. National Register of Historic Landmarks.
This building is a wonderful demonstration of the late Streamline Moderne Style. Alan Hess, architect and author of Googie called it a classic example of "building as billboard," with its masonry and neon clock pylon marking Main Street for miles in either direction.
Saarinen Icon to be Open to the Public
It is hard enough to find a house designed by Architect, Eero Saarinen, never mind finding one that you can visit and tour. That is all about to change. The Miller House is about to join the ranks of a handful of modernist houses such as Fallingwater that are open to the public.
The Miller House, designed for late J. Irwin Miller, former chairman and co-founder of the Cummins Engine Company in Columbus, Indiana has been given to the Indianapolis Museum of Art by the Miller family. After a brief freshening-up the museum plans to open the modern house for tours in a town known as a destination for modern architecture junkies.



Mr. Miller gained fame among Modernists when he started the Cummins Foundation, "a charitable program which helps subsidize a large number of architectural projects throughout the city by up-and-coming engineers and architects." The first of these projects was the First Christian Church designed by Eero's father Eliel Saarinen in 1942. In 1954, Eero would design the Irwin Union Bank which was recently designated as one of the rare modern National Historic Landmarks by the National Park Service. The younger Saarinen also built the Columbus North Christian Church in 1955 before designing the J. Irwin Miller Residence in 1957.
The Irwin residence is also highlighted by modern gardens designed by Landscape architect Dan Kiley (Kiley designed the west gardens of the Nelson-Atkins Museum of art) and interiors designed by Alexander Girard.
I, for one, am planning a trip to see the house as soon as it opens. This could be our first KCMODERN bus tour to see the house and other modern landmarks around the city of Columbus, Indiana.
The Miller House, designed for late J. Irwin Miller, former chairman and co-founder of the Cummins Engine Company in Columbus, Indiana has been given to the Indianapolis Museum of Art by the Miller family. After a brief freshening-up the museum plans to open the modern house for tours in a town known as a destination for modern architecture junkies.



Mr. Miller gained fame among Modernists when he started the Cummins Foundation, "a charitable program which helps subsidize a large number of architectural projects throughout the city by up-and-coming engineers and architects." The first of these projects was the First Christian Church designed by Eero's father Eliel Saarinen in 1942. In 1954, Eero would design the Irwin Union Bank which was recently designated as one of the rare modern National Historic Landmarks by the National Park Service. The younger Saarinen also built the Columbus North Christian Church in 1955 before designing the J. Irwin Miller Residence in 1957.
The Irwin residence is also highlighted by modern gardens designed by Landscape architect Dan Kiley (Kiley designed the west gardens of the Nelson-Atkins Museum of art) and interiors designed by Alexander Girard.
I, for one, am planning a trip to see the house as soon as it opens. This could be our first KCMODERN bus tour to see the house and other modern landmarks around the city of Columbus, Indiana.
Sunday, November 23, 2008
THEN & NOW -- Drummond's First Houses

 Don Drummond, a builder of a significant number of modern homes in Kansas City, started building in 1947 after returning from the Navy's Engineering Corps where he oversaw building of various Miltary base housing projects during WWII. The black and white photos were provided by Don. He built his first fifteen houses in the 2900 block of E. 52nd St., Kansas City, MO. The only houses that were vacant or in differed condition were the ones from the vintage photos.
Don Drummond, a builder of a significant number of modern homes in Kansas City, started building in 1947 after returning from the Navy's Engineering Corps where he oversaw building of various Miltary base housing projects during WWII. The black and white photos were provided by Don. He built his first fifteen houses in the 2900 block of E. 52nd St., Kansas City, MO. The only houses that were vacant or in differed condition were the ones from the vintage photos.
 These homes were designed by Don. He said he was having difficulty getting building permits when his father-in-law, the honorable Judge Woodruff said "order the concrete." Must have been a "Pendergast thing". . . he got his permits. Then he ran into difficulty when an "early" buyer was Italian and the "Mortgage Man" said "no one else will want to move in. . . reconsider." This was before Fair Housing. These houses narrowly missed destruction when the Bruce R. Watkins Trafficway was constructed a block away to the west. These photos attest to the difficulty of revitalization of certain neighborhoods during these economic times. . . to be continued. . .
These homes were designed by Don. He said he was having difficulty getting building permits when his father-in-law, the honorable Judge Woodruff said "order the concrete." Must have been a "Pendergast thing". . . he got his permits. Then he ran into difficulty when an "early" buyer was Italian and the "Mortgage Man" said "no one else will want to move in. . . reconsider." This was before Fair Housing. These houses narrowly missed destruction when the Bruce R. Watkins Trafficway was constructed a block away to the west. These photos attest to the difficulty of revitalization of certain neighborhoods during these economic times. . . to be continued. . .
Subscribe to:
Comments (Atom)





