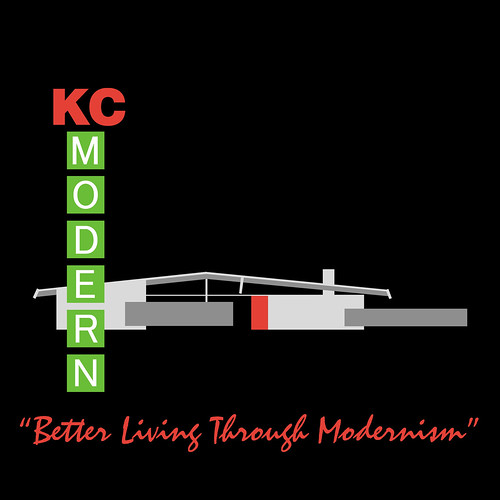 California Modern: 1950
California Modern: 1950Photograph by Julius
ShulmanAnd Now For Something Completely Different... How about leaving
wintery Kansas City for a little sunny California, Mid-Century time capsule photographed by "Uncle" Julius
Shulman!
As if we did not have enough distractions to waste our time on the
internet, here is one more. Caution, I wasted a good hour browsing through this one.
I recently discovered
Shorpy "Always something Interesting", a photo blog that continually posts interesting vintage photos and then allows it's viewers to contribute funny comments to go along with the photos. Recently
Shorpy posted some great Mid-Century Modern picks, so I thought I would grab this one by my favorite architectural photographer Julius
Shulman.
I particularly like browsing through comments for the photo above which include, "The guy in the suit and sandals looks like a cross between Woody
Harrelson and Hugh Hefner." And "Is that SHAG
carpeting on the chair? And why is Mr. Spencer wearing
Birkenstocks with his suit?" Other comments include,"This is reminiscent of the mood of the old TV Show, Hugh Hefner's Penthouse Party. It was all so chic and stylishly sophisticated." And, "this is so totally Southern California that I can't stand it."
My favorite comment:
"The future was going to be so cool, and look what we did with it."
via Lotta Living
 They may not exist anymore, we have been unable to locate them, but a nifty little enclave of homes near 55th and Maple, Mission, KS, resemble the flood houses. I remember some were built with flat roofs, others gabled. Now, all have gabled roofs.
They may not exist anymore, we have been unable to locate them, but a nifty little enclave of homes near 55th and Maple, Mission, KS, resemble the flood houses. I remember some were built with flat roofs, others gabled. Now, all have gabled roofs. Comparing the photos and disregarding the gabled roofs, vinyl siding and shutters, you can almost see the flat roof and similar window treatment. Sadly, most have lost their crisp modern styling.
Comparing the photos and disregarding the gabled roofs, vinyl siding and shutters, you can almost see the flat roof and similar window treatment. Sadly, most have lost their crisp modern styling.









