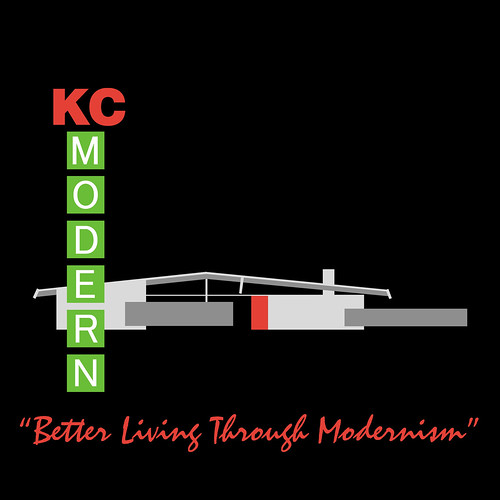
Three members of KCMODERN headed off to St. Louis this past weekend to see the exhibit, Eero Saarinen Shaping the Future at the Mildred Lane Kemper Art Museum. It was an exceptionally well curated show. My personal favorites were the GM and the Deere headquarters. The Modern furniture lover in me enjoyed the section on his furniture including the Organic Chair and the classic Knoll pieces such as the womb chair and the pedestal or "tulip" series. I recommend that anyone interested in Modern architecture or furniture should try to see the show before it closes on April 27, 2009. Otherwise you will have to catch it in New York in late 2009 early 2010. Also be sure to check out the book by the same name.
We also met up with a few Modern friends to tour some great Modern neighborhoods (thanks Dan, Grant, Nathan and Neil) and were surprised by some spontaneous invites into several really sweet Modern houses. We will take turns elaborating on the houses in the near future.
We also met up with a few Modern friends to tour some great Modern neighborhoods (thanks Dan, Grant, Nathan and Neil) and were surprised by some spontaneous invites into several really sweet Modern houses. We will take turns elaborating on the houses in the near future.














 Name: Residence for G. Findlay Reed (original owner)
Name: Residence for G. Findlay Reed (original owner)



