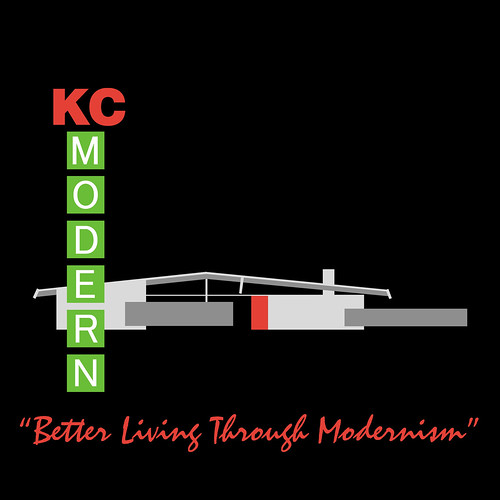

Lloyd Roark, architect, owned seven lots between Roe and Nall on 66th Terrace and 67th Street in Prairie Village, KS. His requirement to purchase a lot was you must build soon and you must build an architect-designed modern house, subject to his approval. On 66th Terr. he had four smaller lots and on 67th St, he had 3 larger lots. Lloyd, who was an enthusiastic anti-J.C. Nichols voice because of his stance against modernism, built his own house on one of the smaller lots in 1954 and built a reversed plan, next door, to speculate in the housing market. The houses were slab on grade with floor heating(Natco Radiant Tile with a forced air furnace, the "channeled" tiles actually acting as ductwork), three bedrooms and two bathrooms, multiple outdoor living areas and combination carport-garages. Two other "moderns" were built on the lots on 66th Ter. The three larger lots on 67th Street feature houses by Falkenberg, Hollis and Miller (noted for designing many schools and fire stations in the area) and the Hyde house by Bruce Goff, organic architect extraordiaire. The Hydes told me Roark required a one foot height reduction on their house because he was concerned it would be too tall near the surrounding ranches. The photo below shows the two Roark designed houses as they look today. Both have been through a contractor remodel. The Roark house remodel is perhaps more sensitive, at least there were no shutters added, though both have changed the front window arrangement which was very private. The photo below shows the two houses as they appear now.
 The following photos show the house as it appeared with the second owner, who lived there until recently...I apologize for the dark interior shots...
The following photos show the house as it appeared with the second owner, who lived there until recently...I apologize for the dark interior shots...
 The photo below shows the house in late winter...note the new windows in front, removing the "introverted" look of the house, which featured a private front facade (with cross-ventilation) and lots of glass overlooking the outdoor spaces to the side...
The photo below shows the house in late winter...note the new windows in front, removing the "introverted" look of the house, which featured a private front facade (with cross-ventilation) and lots of glass overlooking the outdoor spaces to the side... Roark and his wife lived in their house until 1969 when they moved to California. (Mackie and Roark did some notable work in Kansas City, more to follow...)
Roark and his wife lived in their house until 1969 when they moved to California. (Mackie and Roark did some notable work in Kansas City, more to follow...)










