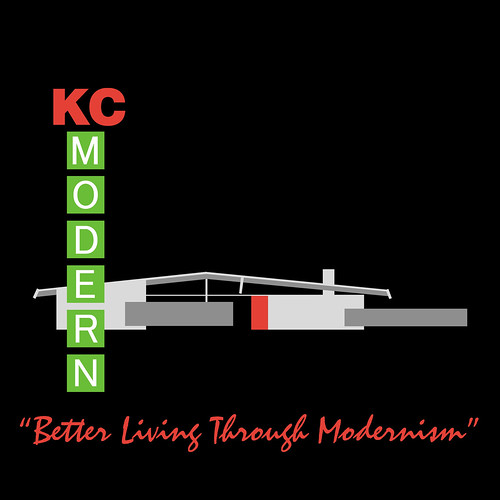 Heston poses for his wife Lydia at their hilltop Beverly Hills home, hours after winning an Oscar for his role in Ben-Hur, 1960. The house would have been only a year old at this point.
Heston poses for his wife Lydia at their hilltop Beverly Hills home, hours after winning an Oscar for his role in Ben-Hur, 1960. The house would have been only a year old at this point.Name: Charlton Heston Residence
Architect: William Sutherland Beckett
Year Designed: circa 1958
Builder: Charlton Heston's Father, Russell Whitford Carter
Year Built: circa 1959
Size: 5,082 sq. ft. (5 bed, 6 bath)
Location: Beverly Hills, California
Type: Residential
Style: Modern
Status: Part of the Charlton Heston Estate
Photographer: Unknown
With the Martini Modern Party coming up featuring a house designed by William Sutherland Beckett, I have been doing a lot of research on his work. I have found a lot of info in old architecture magazines and recent books featuring vintage Julius Shulman Photos. One project that is mentioned in some text about Beckett is a house for Charlton Heston. None of the usual references showed any photos of this house. I was hooked and had to see this elusive home. This started my quest to find some photos of the house. Some of you may remember the house as the location of the infamous interview of Mr. Heston, by Michael Moore in the movie, Bowling for Columbine. I searched the internet high an low and was able to find a few vintage and recent photos of the house. My favorite is the image of Heston in his Jaguar in front of the house. As my buddy Scott says, a sports car in front of a "sports car house." Charlton and Lydia Heston lived in the house from 1959 until his death in 2008.
Architect: William Sutherland Beckett
Year Designed: circa 1958
Builder: Charlton Heston's Father, Russell Whitford Carter
Year Built: circa 1959
Size: 5,082 sq. ft. (5 bed, 6 bath)
Location: Beverly Hills, California
Type: Residential
Style: Modern
Status: Part of the Charlton Heston Estate
Photographer: Unknown
Charlton Heston on the phone in his Beverly Hills Home.
With the Martini Modern Party coming up featuring a house designed by William Sutherland Beckett, I have been doing a lot of research on his work. I have found a lot of info in old architecture magazines and recent books featuring vintage Julius Shulman Photos. One project that is mentioned in some text about Beckett is a house for Charlton Heston. None of the usual references showed any photos of this house. I was hooked and had to see this elusive home. This started my quest to find some photos of the house. Some of you may remember the house as the location of the infamous interview of Mr. Heston, by Michael Moore in the movie, Bowling for Columbine. I searched the internet high an low and was able to find a few vintage and recent photos of the house. My favorite is the image of Heston in his Jaguar in front of the house. As my buddy Scott says, a sports car in front of a "sports car house." Charlton and Lydia Heston lived in the house from 1959 until his death in 2008.
Space is limited so be sure to sign up for the
Martini Modern Party: William S. Beckett, Architect at:












