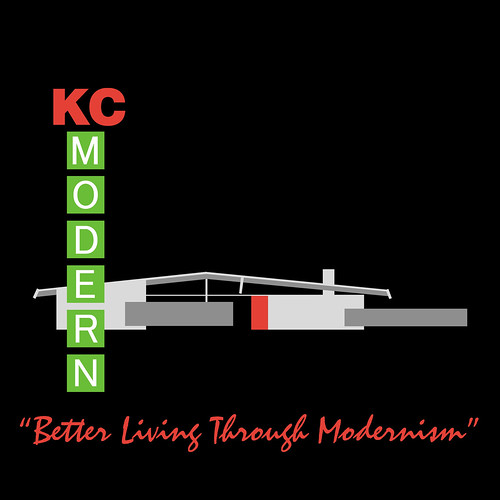
The 1955 Kansas City Home Builders Association Parade of Homes Guidebook featured the above ad on the back cover, naming "powerhouse" builders of the time...I love the wall refrigerator, which I think was a cool idea thet never took off, perhaps because of costs and reduced wall storage space...still a cool idea. Note the "All-in-One" unit in the upper right called the "Kitchen Center"...every appliance but the refrigerator grouped together as one, sounds daunting and depressing by today's standards...but convenient!
The guidebook is a great example of the growth of "First-Ring" suburbs like Prairie Village, KS. The ranch dominated the styles available...
The house below was by Sam Symons, builder. You will see a number of examples of this identifiable plan throughout the area. He was a "direct" competitor with Don Drummond for a few years in the "Modern" home market, and many people refer to these homes as "Drummonds" because of similar characteristics. This house is the largest of the three built on the southeast corner of 75th and Lamar. 75th street was just recently paved and was two-lane setting the houses well back from the road. I love the pricing, for example: "Six Foot Longer House- $1000". The houses were priced in the guidebook from "$15,000 to $17,500". Interesting to note Symons office on Juniper was one of this plan.

The house below is the Better Homes and Gardens "Idea Home of the Year"... built by Vic Regnier. Vic was a builder/ developer at the time, building many homes in the area near Ranchmart Shopping Center (which he developed and built including his multi-family residences. According to the O.P. Sun, Vic was estimated to be worth about $36 million in the late 1980's. That didn't stop him from coming to work everyday in his beat up pickup truck bringing his lunch and washing it down with buttermilk... a brilliant business man who wasn't afraid to get his hands dirty, you would often see him at Ranchmart Hardware, where I think he preferred to be).
Vic didn't build many "modern" houses, preferring a more traditional ranch house. The house below had the breezeway lifestyle, which ultimately would get enclosed, expanding livable square footage. When I first saw it in the late 1980's it still had it's light-stained mahogany walls and cabinets... The "magazine" house was all the rage at the time, it being a unique medium to reach the public, and more importantly, women...as I understand it, this architect was in/involved with the architectural firm of Hugh Stubbins, giving it a unique pedigree... per the guidebook, this house was priced $30,000-$35,000...as far as we know, this was the only one of this plan built. The images are not here now...but I may add them later...
 Please join KCMODERN for:
Please join KCMODERN for:






