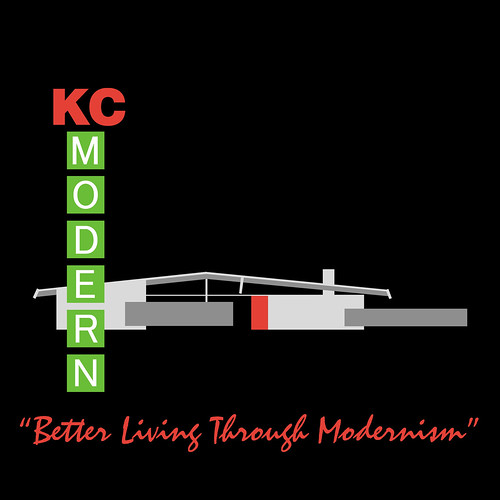I hope everyone had a wonderful Thanksgiving! I know I have reason to count my blessings, but I don't think 2008 has been such a great year, so bring on 2009! Okay, sorry about that, back to our cruise of Don Drummond's first houses. . .
Don's in-laws' asked him and his wife, Francie, to design and build them a house near Arno and State Line, KCMO. This would be 1949. They wanted to downsize and customize a house to their lifestyles. The result, as you see here, is a two-story structure, (he built few two stories) of board and brick. An understated facade with exposed structure and a modern sensibility with lots of large windows, especially on the rear or southside. Note the larger glazed area on the second floor for northern light to help facilitate Mrs. Woodruff's painting.

IT'S DIFFICULT TO IMAGINE THIS AREA WITHOUT A SKYSCAPE OF TREES-
Amazingly, it's in a neighborhood active in build ups, blow outs and insensitive additions, the house exterior remains intact. Even the diamond leaded windows and one car garage. The homes' simple lines and natural use of materials gives it a unique distinctiveness in a typical traditional neighborhood.

Next we drove by these houses in Prairie Village on 79th Street and Colonial. These houses are versions of the house plan featured in Better Homes and Gardens magazine. Called the "Home for You in '52"(actually building them since 1950, with it's success, it was considered an important ranch house design). Designed by Francie Drummond with help from architect, Gier Sloan( He's another story Robert or I will go into) "as suggested by Miller Nichols" of JC Nichols Real Estate Co., who had a strong opinion about how houses should look in his developments.


Awesome tree! Must have been 25-30 years old in vintage photo...don't you love it that you can see the garage on the house on the next street in the background. You get a real feel for the "first-ring" suburbs. Almost looks the same, though no door shutters, and the door has been altered with a sidelight( probably an 80's thing) typical Drummond low chimney.
There were numerous variations of this plan: straightline, as depicted here, L-shaped,2-3 bedroom, 1 car or 2 car garage, dining room, multipurpose room, slab/basement, etc. . . I never saw an original 4 bedroom example. This was the most sought after house plan Drummond built or should I say Drummond built more of this house plan than any other.


Talk about a "skyscape"! Prairie Village is a city of trees, but at one time builders sold lots with "views" of the city, nature, etc. The most striking thing to me is the garage door replacement with a "manufactured" door with raised panels, ugh! The easiest way to impact a "period" home is with poor choices of doors and windows...
Interesting similarities in the grammar to the Woodruffs' house are the stained vertical board siding (often "pecky" cypress or redwood), ribbon windows, kitchen in front and Francie's penchant for function with a "service" entrance into the kitchen area. . . Did I miss anything on my comparisons -- would love to hear your comments. . . to be continued. . .


 The fine styling was definitely from a studied hand. After doing some research, I found the architect was Earnest O. Brostrom. (He designed some notable buildings in KC in the Prairie idiom, we will revisit him later.) This house was built in 1915, it was 25 years old when the black and white photo was taken. (In 1940 Kansas City took photos of all built structures for tax purposes.) The exterior appears to be in good shape with fine brickwork. Note the Wrightian planters and flaired roof lines at the fascia. I guess when the trees grew large enough the awnings were no longer needed. Click on the image to enlarge...to be continued...
The fine styling was definitely from a studied hand. After doing some research, I found the architect was Earnest O. Brostrom. (He designed some notable buildings in KC in the Prairie idiom, we will revisit him later.) This house was built in 1915, it was 25 years old when the black and white photo was taken. (In 1940 Kansas City took photos of all built structures for tax purposes.) The exterior appears to be in good shape with fine brickwork. Note the Wrightian planters and flaired roof lines at the fascia. I guess when the trees grew large enough the awnings were no longer needed. Click on the image to enlarge...to be continued...


















