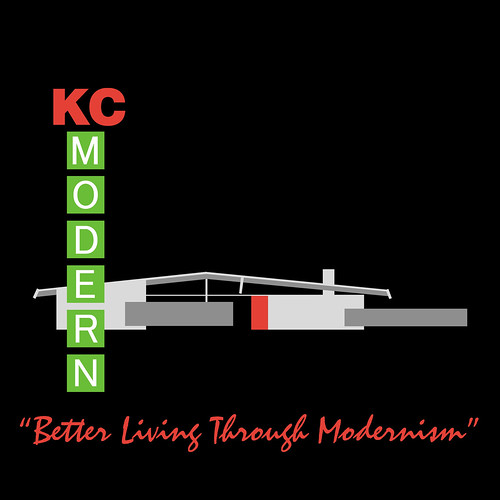 Name: Stahl Residence - Case Study House #22
Name: Stahl Residence - Case Study House #22Architect: Pierre Koening
Year Designed: Unknown
Builder: Unknown
Year Built: 1960
Size: Unknown
Location: 1635 Woods Drive, Hollywood Hills, California
Type: Residential
Style: Modern
Status: Good and still owned by the original owner
Photographer: Julius Shulman
As you know we love the photos of Julius Shulman here at KCMODERN. We also love the Case Study House Program for Arts & Architecture magazine and the Stahl House in particular. We have posted it here before and it was named one of The Best Houses of All Time in L.A. This particular photo of the Stahl House, also known as Case Study House #22 is arguably "THE ARCHITECTURAL PHOTO OF THE TWENTIETH CENTURY." It symbolizes the optimistic feeling of the "New" Modern Architecture and certainly typified the California interpretation of the style. Shouldn't everyone in California have a glass house overlooking Sunset Boulevard and the Los Angeles basin!
For more about the making of this iconic photograph read this article from LA magazine and this article from Taschen.
via Shorpy







