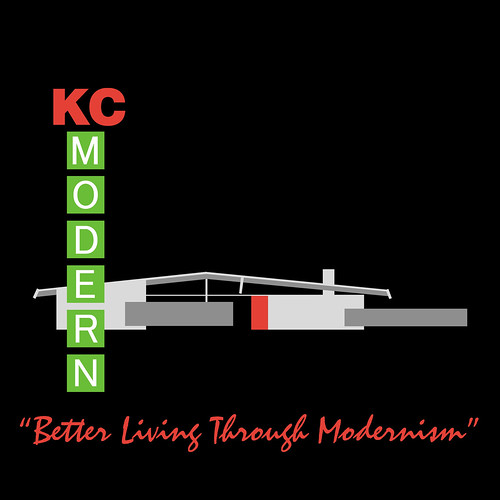Hello KCModernists! Time definitely flies. We haven't posted for some time but we hope to get back in the groove with more regular postings that I hope you will find fun and interesting. Ever since the Country Club Plaza preservation challege this past year, it's be difficult to find time to Git-R-Done. We had a good year this year though alittle more quiet due to no house tour. Our plans for the next few months going into 2012 are exciting. We have numerous events lining up nicely, in addition to house tours, Martini Moderns, etc. So keep an eye out for notices and/or invitations to some happenings.
On the local news last night was a very optimistic piece about King Louie West potentially converting to a "Suburban" Museum if the "deal" can be worked out. This would be the first in the nation to present the social discourse of suburbia. Salute and support goes out to the Johnson County Museum for this challenge. (For more info check out the label Manuel Morris, architect of King Louie West)
My family moved this year from our wonderful Bob Wendt designed house in Prairie Village, KS to a new MCM house by Milburn Country Club. I'll get a post out with some pictures as soon as we get the scanner up and going!
 Located near Lake Quivira, this house sitting on twenty acres with a fabulous private lake has been under construction since 1985. Designed by our friend Carl and built by essentially one person it remains unfinished. With a gated entrance and a long winding drive to the house it is a special environment of organic architecture and nature. Unfortunately you can not see the beautiful pond which would be to the right and below the house.
Located near Lake Quivira, this house sitting on twenty acres with a fabulous private lake has been under construction since 1985. Designed by our friend Carl and built by essentially one person it remains unfinished. With a gated entrance and a long winding drive to the house it is a special environment of organic architecture and nature. Unfortunately you can not see the beautiful pond which would be to the right and below the house. Above is the car-court and front door to the left of the tree. These pics were taken some time ago. Below: is the perspective rendering by Carl of the rear of the house.
Above is the car-court and front door to the left of the tree. These pics were taken some time ago. Below: is the perspective rendering by Carl of the rear of the house. Carl was an avid Wrightian architect as revealed by the "rubblestone" walls, corner windows and use of a difficult site...
Carl was an avid Wrightian architect as revealed by the "rubblestone" walls, corner windows and use of a difficult site... Below: Unfinished soffits cap the low-slung earth hugging design. Note the clean, well laid stone walls with the horizontal band eching Wright's Taliesin West Complex. This is a seating nook outside just beyond the entrance.
Below: Unfinished soffits cap the low-slung earth hugging design. Note the clean, well laid stone walls with the horizontal band eching Wright's Taliesin West Complex. This is a seating nook outside just beyond the entrance. The metal scuppers add roofline drama to the deck off the kitchen and living room.
The metal scuppers add roofline drama to the deck off the kitchen and living room.  A treasure in the making and a ton of work for one man, it's a testament for the book "The Natural House" by Wright in the 1950's that advocated buying acreage or land and building one's own house, preferably designed by Wright himself.
A treasure in the making and a ton of work for one man, it's a testament for the book "The Natural House" by Wright in the 1950's that advocated buying acreage or land and building one's own house, preferably designed by Wright himself.





