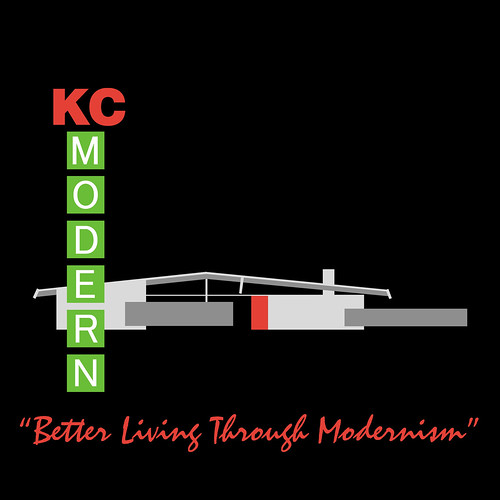
Located near Lake Quivira, this house sitting on twenty acres with a fabulous private lake has been under construction since 1985. Designed by our friend Carl and built by essentially one person it remains unfinished. With a gated entrance and a long winding drive to the house it is a special environment of organic architecture and nature. Unfortunately you can not see the beautiful pond which would be to the right and below the house.

Above is the car-court and front door to the left of the tree. These pics were taken some time ago. Below: is the perspective rendering by Carl of the rear of the house.

Carl was an avid Wrightian architect as revealed by the "rubblestone" walls, corner windows and use of a difficult site...

Below: Unfinished soffits cap the low-slung earth hugging design. Note the clean, well laid stone walls with the horizontal band eching Wright's Taliesin West Complex. This is a seating nook outside just beyond the entrance.

The metal scuppers add roofline drama to the deck off the kitchen and living room.

A treasure in the making and a ton of work for one man, it's a testament for the book "The Natural House" by Wright in the 1950's that advocated buying acreage or land and building one's own house, preferably designed by Wright himself.

For more info on Carl Stenstrom click on the label...
 Located near Lake Quivira, this house sitting on twenty acres with a fabulous private lake has been under construction since 1985. Designed by our friend Carl and built by essentially one person it remains unfinished. With a gated entrance and a long winding drive to the house it is a special environment of organic architecture and nature. Unfortunately you can not see the beautiful pond which would be to the right and below the house.
Located near Lake Quivira, this house sitting on twenty acres with a fabulous private lake has been under construction since 1985. Designed by our friend Carl and built by essentially one person it remains unfinished. With a gated entrance and a long winding drive to the house it is a special environment of organic architecture and nature. Unfortunately you can not see the beautiful pond which would be to the right and below the house. Above is the car-court and front door to the left of the tree. These pics were taken some time ago. Below: is the perspective rendering by Carl of the rear of the house.
Above is the car-court and front door to the left of the tree. These pics were taken some time ago. Below: is the perspective rendering by Carl of the rear of the house. Carl was an avid Wrightian architect as revealed by the "rubblestone" walls, corner windows and use of a difficult site...
Carl was an avid Wrightian architect as revealed by the "rubblestone" walls, corner windows and use of a difficult site... Below: Unfinished soffits cap the low-slung earth hugging design. Note the clean, well laid stone walls with the horizontal band eching Wright's Taliesin West Complex. This is a seating nook outside just beyond the entrance.
Below: Unfinished soffits cap the low-slung earth hugging design. Note the clean, well laid stone walls with the horizontal band eching Wright's Taliesin West Complex. This is a seating nook outside just beyond the entrance. The metal scuppers add roofline drama to the deck off the kitchen and living room.
The metal scuppers add roofline drama to the deck off the kitchen and living room.  A treasure in the making and a ton of work for one man, it's a testament for the book "The Natural House" by Wright in the 1950's that advocated buying acreage or land and building one's own house, preferably designed by Wright himself.
A treasure in the making and a ton of work for one man, it's a testament for the book "The Natural House" by Wright in the 1950's that advocated buying acreage or land and building one's own house, preferably designed by Wright himself.






No comments:
Post a Comment