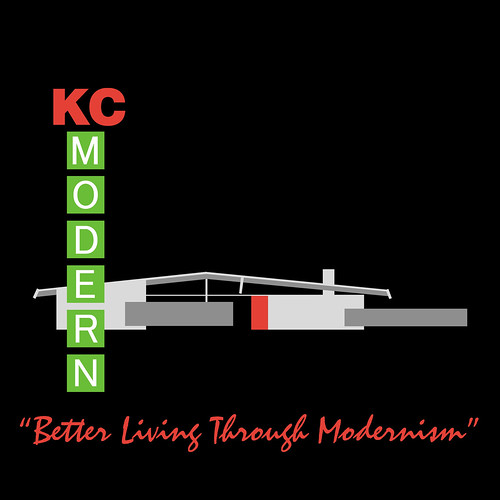
Back in 2004, co-blogger Scott and I went to California to visit with Don
Drummond at his home in Carmel, California. After an entire day of chatting about his years building Modern homes in Kansas City, he began to look for some old magazines and books about his projects in KC. He took us to a hall closet, which had some of his wife's books on design and there was this book with the Revere Homes from Prairie Village, KS on the cover. It was called,
Before You Buy a House, by John Hancock
Callender. My heart skipped a beat with excitement when I saw it. Seeing my enthusiasm, Don offered to give me the book. I resisted the tempting offer, suggesting that he give it to one of his children or grandchildren instead. I did except his offer on another fabulous book, but that is a story for another day. Ironically, I found the same book on the shelf of Stephen
Ritchings, another Mid-Century Modern enthusiast and friend in California later that same weekend. Making note of the title, I immediately ordered a couple copies of this rare title from used book sellers upon my arrival back home.
This has proven to be one my favorite titles in my extensive vintage architecture book collection. It has early 1950's homes by many of the great house designers and builders of the time. Most notably. there is extensive coverage of the early
Eichler homes by
Anshen and Allen and Jones and
Emmons in California. Also of note are homes in
Hollin Hills, Alexandria, VA by Architect, Charles M. Goodman and Builder, Robert C. Davenport. Closer to home, there are projects in
Arapahoe Acres, Denver, CO by Architect, Eugene R.
Sternberg and Builder, Edward B. Hawkins.
The book is titled
Before You Buy a House: How to Judge, How to Value, How to Decide by John Hancock
Callender and authorized by the Architectural League of New York and the Southwest Research Institute. Published by Crown Publishing, New York in 1953.
160 pages, 34 Houses and developments, 211 black-and-white photographs, drawings, and plans, and an Evaluation Checklist prepared by The Housing Research Foundation.
Because some of these homes will be on the upcoming
KCMODERN Runnells Modern House Tour I thought I would share this book with you. Here are the pages from the book pertaining to the
Revere Home by
Architect, David B. Runnells and
Builder, Donald H. Drummond.






















