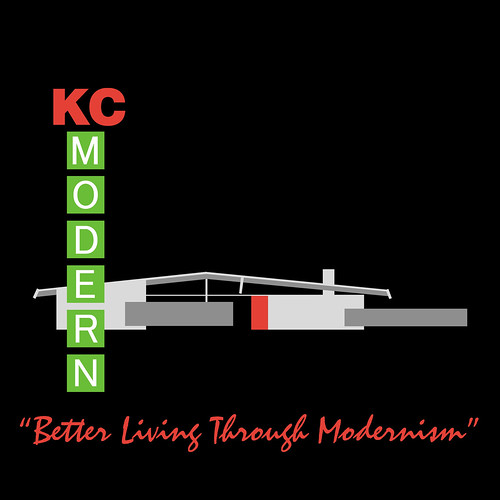
Name: Hyde Residence
Architect: Bruce Goff
Year Designed: 1964
Builder: Michael Rothstein Construction
Year Built: 1965
Size: 3400 sq. ft. 5 bedroom 3 ½ bath
Location: Prairie Village, Kansas
Type: Residential
Style: Organic Modern
Status: Very Good
Photographer: Robert McLaughlin
Architect: Bruce Goff
Year Designed: 1964
Builder: Michael Rothstein Construction
Year Built: 1965
Size: 3400 sq. ft. 5 bedroom 3 ½ bath
Location: Prairie Village, Kansas
Type: Residential
Style: Organic Modern
Status: Very Good
Photographer: Robert McLaughlin
The ten foot by ten foot central skylight over the brick hearth is penetrated by the fireplace chimney, which has a purple mirrored triangular wall behind. Strips of “cellophane rain” hang from the skylight, creating a magic play of light on carpet and walls. With a fire burning, you understand the concept of Earth, Fire and Water. Many people know the house from the use of green dime store ashtrays used as stained glass elements in the doors and railing.






1 comment:
The ash trays were from the downtown SS Kresge store. Bruce Goff liked going to Kresge's during lunch and incorporated various objects that he found there in his projects. The Kansas City Star titled this Goff house "The House That Stopped Traffic". The house was built by Michael's Construction Company. My father is Michael Rothstein the former owner of Michael's Construction.
Post a Comment