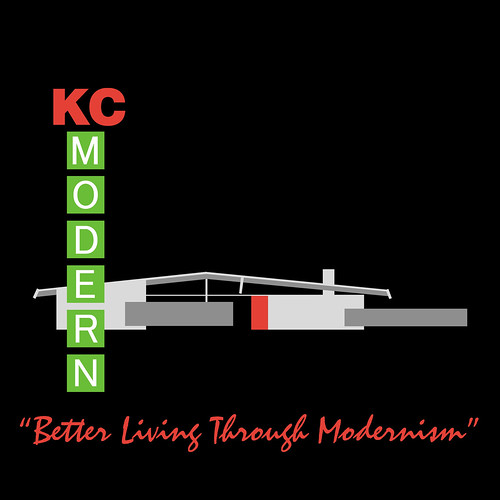 I love "First-Ring" suburbs. You can find the coolest MCM houses, not to mention interesting shopping areas, schools and churches. Since so many of the houses we have researched are in Prairie Village, KS it seemed like it would be interesting to explore it's early years. J.C. Nichols, the "father" of the internationally renowned Country Club Plaza Shopping District wanted to expand his company's developments into Kansas from nearby Missouri. He had already established Mission Hills as a place for the affluent. His desire was to build another community with shopping and recreation. These images are from an original promotional brochure.
I love "First-Ring" suburbs. You can find the coolest MCM houses, not to mention interesting shopping areas, schools and churches. Since so many of the houses we have researched are in Prairie Village, KS it seemed like it would be interesting to explore it's early years. J.C. Nichols, the "father" of the internationally renowned Country Club Plaza Shopping District wanted to expand his company's developments into Kansas from nearby Missouri. He had already established Mission Hills as a place for the affluent. His desire was to build another community with shopping and recreation. These images are from an original promotional brochure. After numerous attempts he finally purchased Elisabeth Porter's farm. With a promise to build her a house and enough land for an ample garden he sealed the deal. (This was the sister of the Porter that sold Nichols land around the area of Tomahawk and Roe, where Porter Park is today.)
After numerous attempts he finally purchased Elisabeth Porter's farm. With a promise to build her a house and enough land for an ample garden he sealed the deal. (This was the sister of the Porter that sold Nichols land around the area of Tomahawk and Roe, where Porter Park is today.) This was not a "production" house from Nichols, but one of the best looking Cape Cods he built in P.V., it was all-brick, nicely scaled and because of it's location had a presence as the "Gatehouse" to the "Village", Nichols' shopping center. Definitely Nichols took advantage of this as a marketing strategy.
This was not a "production" house from Nichols, but one of the best looking Cape Cods he built in P.V., it was all-brick, nicely scaled and because of it's location had a presence as the "Gatehouse" to the "Village", Nichols' shopping center. Definitely Nichols took advantage of this as a marketing strategy.

The land was platted and ready for construction when World War II began. Nichols called his new development "Prairie Village" in the Country Club District, associating this neighborhood with others he had created in KCMO, just across State Line Rd. With a "pent up" market of buyers returning from the military after the war ended, construction burst into action in 1946. The subdivision stretched from 67th street south to 71 street, Mission Rd to Roe. A total of 1776 houses were built in the sub-division. Prairie Village officially became a city in 1951, when 75th St was a dirt road west of Colonial Dr.(Click on images to enlarge)
Just look at the benefits a returning veteran could realize purchasing a house, with $257.53 cash required, a Vet would have a house payment of $68.15 on a 25 year loan, compared with a non-veteran FHA loan requiring $2683.33 in cash for a house payment of $67.93 (both payments do not include taxes and insurance)
Nichols, as usual, planned to build a shopping area adjacent to the residential community. In most of his communities it seems that all roads lead to his shopping districts.
This shows the original plan for the Prairie Village Shopping Center. Interesting to note the original location of the grocery store and drug store, very different than today...too bad we didn't get that theater!
As J.C. Nichols Company acquired more land to develop, he assembled an "All-Star" team of builders( as seen in the first image), many a generation or two in the business, and most, if not all, recognizable names today. Note Don Drummond, top row, third from left...to be continued...
Just look at the benefits a returning veteran could realize purchasing a house, with $257.53 cash required, a Vet would have a house payment of $68.15 on a 25 year loan, compared with a non-veteran FHA loan requiring $2683.33 in cash for a house payment of $67.93 (both payments do not include taxes and insurance)
Nichols, as usual, planned to build a shopping area adjacent to the residential community. In most of his communities it seems that all roads lead to his shopping districts.
This shows the original plan for the Prairie Village Shopping Center. Interesting to note the original location of the grocery store and drug store, very different than today...too bad we didn't get that theater!
As J.C. Nichols Company acquired more land to develop, he assembled an "All-Star" team of builders( as seen in the first image), many a generation or two in the business, and most, if not all, recognizable names today. Note Don Drummond, top row, third from left...to be continued...









