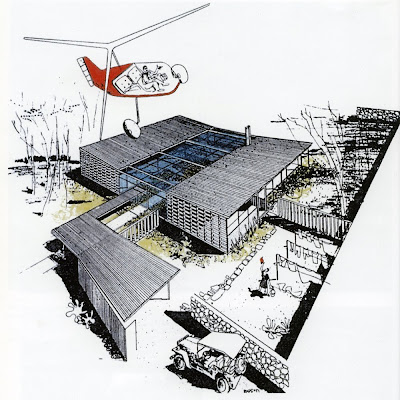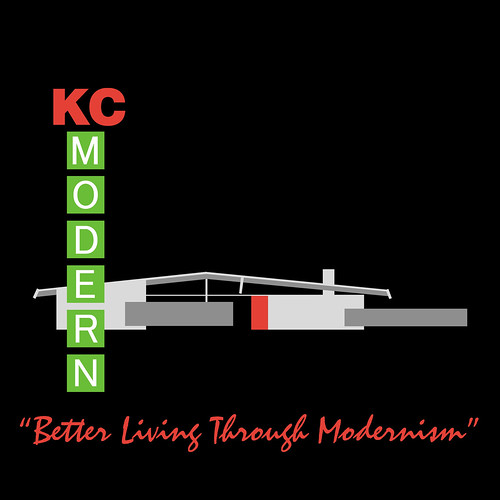

In 1939, while attending Cranbrook and working in the Saarinen offices David B. Runnells and Ralph Rapson were teaming up and doing architectural competitions. One of these competitions was the Kawneer Store Front of Tomorrow Design Competition. Their joint effort yielded them a honorable mention with the heavyweight jury, which included retail architecture giant, Morris Ketchum and Bauhaus Architect, Mies van der Rohe. My favorite part of the design was that it was to have a translucent structural plastic ceiling with adjustable louvres that were controlled by a solar electric eye and by the heating and electrical system controls. The louvers were meant to act as insulation, light and heat reflectors and blackout blinds.
The full color brochure of the winning projects reported:
Honorable Mention
Ralph Rapson and David Runnells designers, Bloomfield, Mich.
In contrast to the First Honorable Mention, the design was not only competent but brilliant to the point of fussiness. The group shopping lobby, the store front and free-standing displays, the large 'controlled lettering,' the small scale signs, the structural details, and choice of materials are excellent.
"In particular, the jury liked the detailed store front -- where the 'open-faced' shop is partly hidden by a screen wall used as a background for the show window. Often an open interior may reveal that the store is empty of customers, thus scaring away possible shoppers. Here the partial openness gives and interesting glimpse of the interior combined with a good foreground."
"However, the designers did not know when to quit. Their plan, with its elaborate system of angular walls and glazing is as 'busy' as the strained tilting of the same walls in elevations."
"The designers apparently assumed a parking lot to the western end of the store group plot; this was considered permissible within the program."






 Name: Case Study No. 4, Greenbelt House
Name: Case Study No. 4, Greenbelt House






