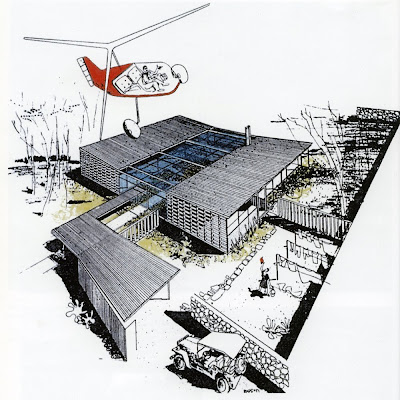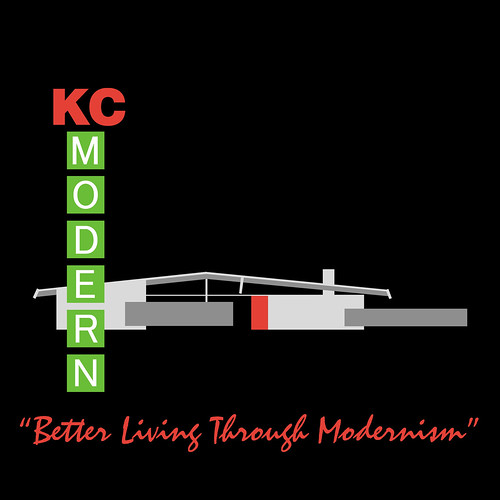 Name: Case Study No. 4, Greenbelt House
Name: Case Study No. 4, Greenbelt HouseArchitect: Ralph Rapson
Year Designed: 1945
Builder: Unbuilt
Year Completed: Unbuilt
Size: 1800 sq.ft including enclosed courtyard space
(living, dining, kitchen, 3 bedrooms and 2 baths)
Location: Hypothetical urban lot
Type: Residential
Style: Modern
Status: Unbuilt
Illustrations: Drawn by Ralph Rapson, found in various online sources.
Ralph Rapson was one of only two Architects from outside of California to be tapped to design a Case Study House for John Entenza's Arts+Architecture Magazine. Case Study House No. 4 was as boldly modern as any of the California designed and built studies. Unlike its siblings, Case Study No. 4 was designed for a more urban lot and thus had a more introverted design. It focused its attention to an interior courtyard space instead of focusing outwards to a great landscape or view. The house was made up of two pavilions, one for sleeping and one for living, bisected by a glass covered courtyard. Rapson named this central space the Greenbelt. The design was to have either a wood or steel frame and standardized wall panels
Light and heat were to be controlled in the glass roofed courtyard with adjustable louvers, a theme explored by Rapson with David B. Runnells a few years earlier in the Kawneer Storefront competition. Some design sketches also suggest that the roof might be passively cooled with water ponds or sprinklers, another reoccurring theme with Runnells and Rapson.
Rapson was known for adding such whimsical touches as jeeps, commuter helicopters and caricaturized people to add life to his renderings.
Rapson did finally get this design built in 1989, for an indoor exhibit, Blueprints for Modern Living: History and Legacy of the Case Study Houses at the Los Angeles Museum of Contemporary Art. Rapson passed away on March 29 2008. He was still practicing architecture the day before his death at the age of 93.









No comments:
Post a Comment