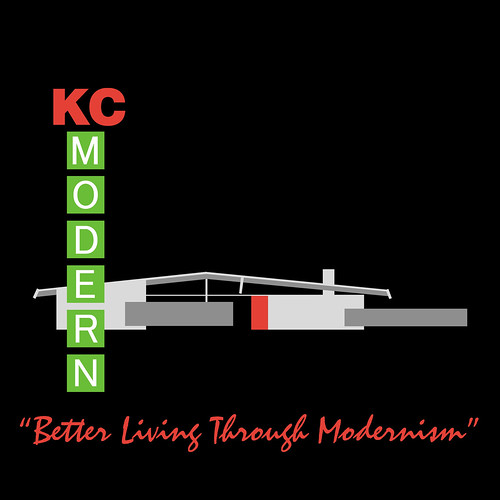
You may have driven by this house before, if you drove by 80th and Grand in KCMO. Located in an older working class neighborhood with all house types, many being "dinky" little cottages with just a few hundred square feet of space...then you come across this Prairie style house...Designed by an architectural student/apprentice for the current owners, built in 1991 with move-in in 1992. On a double lot this all-brick house with a low-slung hipped roof commands it's corner location. Very derivitive of turn of the 20th century work in Chicago...I talked to the proud owners, who said they wanted a Frank Lloyd Wright "looking" house. They said they spent a lot of time researching publications on Wright, the Robie house and other examples of his Prairie period. I was surprised to hear, with the exterior it has, the interior has no Prairie School elements...no extensive woodwork, no fireplace (?), etc. Now I know why I never saw a chimney.

Below- Side and rearview of house. Like a "three little pigs" house it screams shelter!
 I'm late in getting this post up...Over Thanksgiving my family went to see relatives in Bartlesville, OK. As I always do, I had to cruise around and check on some amazing architecture there. We stopped in at the Price Tower to see the Contemporary Art Show, we were told the restaurant is now closed but the bar is still open at certain times. It's a great building, you should stop in if you are near. I then drove over to Christ Redeemer Church (located adjacent to Hwy 75). This originally was a church complex designed by Bruce Goff, unfortunately the church was never built but the ancillary service/ youth building was in 1961...these photos show how it looks now.
I'm late in getting this post up...Over Thanksgiving my family went to see relatives in Bartlesville, OK. As I always do, I had to cruise around and check on some amazing architecture there. We stopped in at the Price Tower to see the Contemporary Art Show, we were told the restaurant is now closed but the bar is still open at certain times. It's a great building, you should stop in if you are near. I then drove over to Christ Redeemer Church (located adjacent to Hwy 75). This originally was a church complex designed by Bruce Goff, unfortunately the church was never built but the ancillary service/ youth building was in 1961...these photos show how it looks now. The pieces of blue-green glass are "culled" glass broken out of large vats from a nearby glass manufacturer( Bruce Goff often used "found" items or elements in his architecture). The glass is used in similar fashion as Shin-en 'kan, the Joe Price house destroyed by arson ten years ago, I love the bold corner embellishments. Note the entryway supports that resemble arrows.
The pieces of blue-green glass are "culled" glass broken out of large vats from a nearby glass manufacturer( Bruce Goff often used "found" items or elements in his architecture). The glass is used in similar fashion as Shin-en 'kan, the Joe Price house destroyed by arson ten years ago, I love the bold corner embellishments. Note the entryway supports that resemble arrows. Below: The glass cullet is used as sidelights to the door, letting in dramatic light by day and glowing at night from light within...
Below: The glass cullet is used as sidelights to the door, letting in dramatic light by day and glowing at night from light within...











