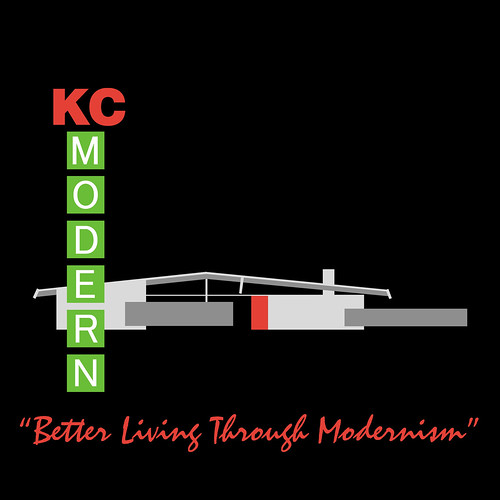
Last week, on March 26th and 27th,our friend Dan Naegle, Professor of Architecture at Iowa State University brought his students to town. When they arrived they had a very interesting tour of A. Zahner Metal Fabricating Co. Later in the the evening they went to the new Block addition at the Nelson-Adkins Art Museum, seeing the use of light in architecture.
On Friday we went to the Mod4 house by Studio 804, in KCKS. The owners hosted a tour of the house and and gave great insight into their lifestyles there. One of Professor Naegele's classes attending were researching "Affordable Portable"which seemed appropriate.


From there we went to the current project by Studio 804. It is a site-built two story house ( unusual compared to their past work) with many green features. There are 22 students working on the project. The photo below shows the east facing front and toward the rear, the ample window/door openings


After a lunch at "Grinders" on 18th street, we proceeded to 60th and Charlotte to see the "Home Contained" house. Built with custom designed shipping containers, windows and doors and connected with structure like this stairwell, the house during construction does not look like your typical residence.

Innovative industrial designer, Debbie Glassberg of Home Contained, teamed with BNIM Architects to get some of the details right. She sees her home as an extreme example of the possibilities this building type has. She thinks with proper design this could be a solution to housing demands in areas damaged by major weather events. Shelter, sized and designed for victims needs and shipped, trucked or railroaded ( full of necessities for a home) to the location.

She feels that architecture and the way we build is changing around the world, and we should be open to new ideas and techniques that have proven successful elsewhere in the world.

For more on this house go to: www.info@homecontained.com
For some great photos and articles on Shipping Container Housing go to:
http://green.yahoo.com/blog/daily_green_news/8/twelve-amazing-shipping-container-houses.html
After this tour we saw a cluster of Lustron houses, MCM commercial buildings in O.P. KS and looked at some classic architectural landmarks before they left town. It was cold, wet and miserable but we had fun.


 Recently I took my family to Exploration Place, a children's science museum by Architect, Moshe Safdie in Wichita, Kansas. I was surprised to find a miniature of Frank Lloyd Wright's Allen-Lambe House in an exhibit called Kansas in Miniature. The model was part of a model train exhibit done in HO scale-1:87. It was nice to see this unexpected view of one of the last Prairies School Houses by the Master. The unusual (for FLW) courtyard plan may be more understandable in these birds eye views than it is in photos or from the street. This museum and the Allen-Lambe house might be of note to people taking the jaunt down to the Wichita portion of Out and About Wright: Kansas City Tour on Sunday April 19, 2009.
Recently I took my family to Exploration Place, a children's science museum by Architect, Moshe Safdie in Wichita, Kansas. I was surprised to find a miniature of Frank Lloyd Wright's Allen-Lambe House in an exhibit called Kansas in Miniature. The model was part of a model train exhibit done in HO scale-1:87. It was nice to see this unexpected view of one of the last Prairies School Houses by the Master. The unusual (for FLW) courtyard plan may be more understandable in these birds eye views than it is in photos or from the street. This museum and the Allen-Lambe house might be of note to people taking the jaunt down to the Wichita portion of Out and About Wright: Kansas City Tour on Sunday April 19, 2009. 













