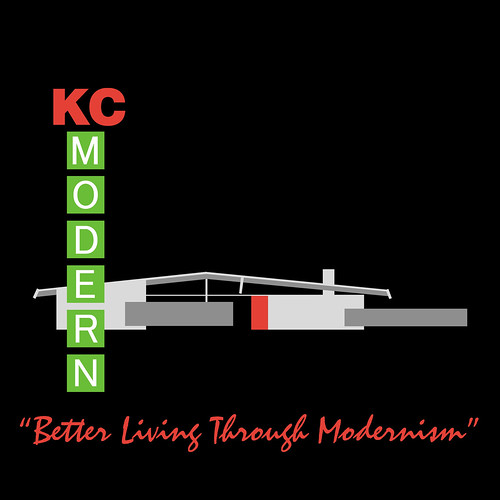 It's fun to live in a "Magazine Cover Home"...with color harmonized interiors personally selected by Cliff May. In 1955, Stanley Cowherd, Builder contracted to build five speculative houses near 77th and Lamar in Prairie Village, KS. These homes were part of a marketing thrust by Better Homes and Gardens Magazine and Cliff May, house designer, promoting a better lifestyle for less money through better design. The homes were priced from $20,000 to $25,000. The builder planned to build these homes in nearby communities, but as far as we know these were the only ones constructed. I talked to Stanley Cowherd's niece and she said he died in the 1980's and no one was left in the family that knew any details about his building and/or company. These are the only Cliff May homes in Kansas City that we know of. A large custom May design in Mission Hills, KS. was torn down a couple of years ago.
It's fun to live in a "Magazine Cover Home"...with color harmonized interiors personally selected by Cliff May. In 1955, Stanley Cowherd, Builder contracted to build five speculative houses near 77th and Lamar in Prairie Village, KS. These homes were part of a marketing thrust by Better Homes and Gardens Magazine and Cliff May, house designer, promoting a better lifestyle for less money through better design. The homes were priced from $20,000 to $25,000. The builder planned to build these homes in nearby communities, but as far as we know these were the only ones constructed. I talked to Stanley Cowherd's niece and she said he died in the 1980's and no one was left in the family that knew any details about his building and/or company. These are the only Cliff May homes in Kansas City that we know of. A large custom May design in Mission Hills, KS. was torn down a couple of years ago. Above, the most lavish of the group and the parade model...check out the floor plan, the patio doubles the living area. The photo below shows how the house looks today from the south, note the "raised" roof done in the early 1980's(probably as an all-in-one "solution" to a tar and gravel roof replacement gaining added insulation and addressing the "market" concerns with low-pitched roofs), it partially conceals the clerestory windows. A popular design element at the time was the garage and carport combination.
Above, the most lavish of the group and the parade model...check out the floor plan, the patio doubles the living area. The photo below shows how the house looks today from the south, note the "raised" roof done in the early 1980's(probably as an all-in-one "solution" to a tar and gravel roof replacement gaining added insulation and addressing the "market" concerns with low-pitched roofs), it partially conceals the clerestory windows. A popular design element at the time was the garage and carport combination. Below, the house seen from the north...walled patio on the left.
Below, the house seen from the north...walled patio on the left.
 Streetside scenes...as a rule these homes were sited for the most privacy, light and ventilation...
Streetside scenes...as a rule these homes were sited for the most privacy, light and ventilation...
 For more info on Cliff May designed homes being built in 1955 check out: http://www.cliffmayregistry.com/ Be sure to check out the original home guide (found in the house featured in the blog below) and note May's kookie font on the brochure. Also check out http://www.ranchostyle.com/.
For more info on Cliff May designed homes being built in 1955 check out: http://www.cliffmayregistry.com/ Be sure to check out the original home guide (found in the house featured in the blog below) and note May's kookie font on the brochure. Also check out http://www.ranchostyle.com/. To see a blog about restoring one of these homes in Prairie Village, KS go to our friends' site at http://cliffmayremodel.blogspot,com/
or see Kansas City Home Remodel Blogs- Our Love of Cliff May
or see Kansas City Home Remodel Blogs- Our Love of Cliff May





