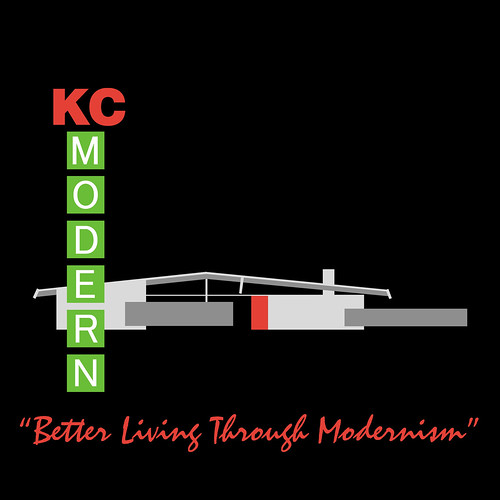

Another competition entry was put together by
Rapson and
Runnells in 1939 for a "Cave House." This foray into the earth sheltered or earth contact genre may have been 35 years ahead of its time. It wasn't until the mid-1970's that the idea of a passive solar, earth sheltered design would come into the mainstream
consciousness.
The design also featured a modular, self contained service unit, holding the homes heating, water heating and bathroom functions all in one factory made unit. An improved version of this service unit idea would continue on with another
Rapson-
Runnells partnership called the Fabric House.

It is clear that the plan of this house was also heavily influenced by Finnish Architect,
Alvar Aalto. This would be expected of students in the studio of Finnish immigrants,
Eliel and
Eero Saarinen, but we also know that
Runnells was recently back from Scandinavia. Both
Runnells and
Rapson were known to be found of the work of
Aalto, especially his furniture.
Special thanks to Ralph's son, Toby Rapson and Grandson, Lane Rapson of
Rapson Architects for giving us permission to use these images.
For more images like these read,
Ralph Rapson: Sixty Years of Modern Design by KCMODERN friend, Jane King Hession.


 Here are a few more Rapson sketches of the Cave House by Ralph Rapson and David B. Runnells. Again we see that great Rapson hand at work. As always in Ralph's perspectives, you have to love the caricatures of people he added to his drawings.
Here are a few more Rapson sketches of the Cave House by Ralph Rapson and David B. Runnells. Again we see that great Rapson hand at work. As always in Ralph's perspectives, you have to love the caricatures of people he added to his drawings.

 Another competition entry was put together by
Another competition entry was put together by  It is clear that the plan of this house was also heavily influenced by Finnish Architect,
It is clear that the plan of this house was also heavily influenced by Finnish Architect, 





