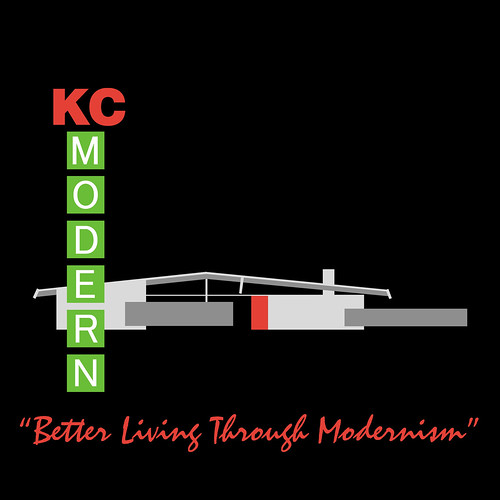
Name:
Matsumoto Residence
Architect: George
MatsumotoYear Designed: circa 1951
Builder: Frank
WalserYear Completed: 1952
Size: Unknown sq. ft. (3 bedroom, 1 bath)
Location: 821 Runnymede Road, Raleigh, North Carolina
Type: Residential
Style: Modern / International Style
Status: Good
Photographer: Joseph W.
MolitorGeorge
Matsumoto was a partner with
David B. Runnells in Kansas City for one year at the firm
Runnells Clark Waugh and Matsumoto Architects. We know that the firm did at least one house and the first new building then called just, "
The Art School," for the
Kansas City Art Institute, There may have been a Doctors Office done as well. It is unknown if the Doctors Office is still standing and if it was done by all four partners or with
Matsumoto alone. Waugh and
Matsumoto left the partnership to teach at University of Oklahoma with Henry
Kamphoefner. They immediately left Oklahoma to start the new school of design at North Carolina State University in 1948.
The photo above is the house that
Matsumoto designed for himself in Raleigh, North Carolina. He won many awards for this design and went on to complete many residential commissions.
The folks over at
Triangle Modernist Houses have also done a great job of documenting the career of
George Matsumoto in North Carolina. The
Matsumoto Tribute from and exhibit they did over at the North Carolina State Library has some good info too. Here is the
George Matsumoto Group Pool on Flickr.
Below is and excerpt from from the
National Park Service Website about the
Matsumoto HouseThe Matsumoto House is one of several Modernist houses built in Raleigh from the 1940s to the 1960s. These houses were the manifestation of architectural concepts embraced by the faculty of the School of Design, established in 1948 at North Carolina State College (now North Carolina State University). Dean Henry Kamphoefner recruited several Modernist architects as faculty members, and was instrumental in influencing other Modernists to come to North Carolina to practice. He also brought internationally known architects to the school to lecture and to lead studio workshops. The faculty designed several residences for themselves, other faculty members, or for a small group of clients interested in new ideas in architecture. Built for the most part on relatively ample, wooded suburban lots,located on what then were the outskirts of the city, a key element in most of the designs is a careful integration of the house with its site.
In 1952, faculty member George Matsumoto began construction of his own house on a steeply sloping tract adjacent to a small stream. Its design shows the same attention to economical, post-and-beam modular construction and careful detailing as is seen in his earlier Richter House design. However, the young Japanese American architect was also strongly influenced by the work of Mies Van der Rohe, and the Matsumoto House demonstrates a Miesian concern with exposed structure and a sense of suspension generated by the use of lightweight wall, floor and ceiling planes to articulate its internal space. The sloping site allowed Matsumoto to put a lower level built of concrete block under the house, a space which contained his studio and which forms a base for the frame box cantilevered above it. The rectangular, flat-roofed mass of the main living areas is reached by a small bridge rising from a Japanese-influenced outdoor court. While the street side of the house presents a mostly-blank facade divided into panels, all of the rooms along the back of the house open with glass doors and windows onto a cantilevered, screened rear porch, extending the living space visually into the wooded hillside beyond. The Matsumoto House is a designated Raleigh Historic Landmark.
The Matsumoto House is located at 821 Runnymede Rd. It is a private residence and is not open to the public.
 I just love Matsumoto's own house. But this is simply, the most awesome drawing! Obviously the editors of Progressive Architecture Magazine felt the same way about it when they put it on their cover in March 1959. I purchased this magazine for the cover alone.
I just love Matsumoto's own house. But this is simply, the most awesome drawing! Obviously the editors of Progressive Architecture Magazine felt the same way about it when they put it on their cover in March 1959. I purchased this magazine for the cover alone.




 bedroom wing, additional bedrooms to be added later at lower level
bedroom wing, additional bedrooms to be added later at lower level





 wall between dining area and kitchen
wall between dining area and kitchen








