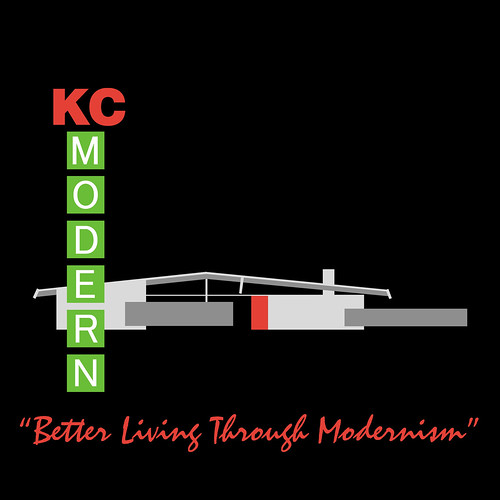
The 1955 Home Builders Association Parade of Homes Tour was the 8th year of the homes tour. It was was the first year of the homes tour to have a guidebook. It is interesting to see the way houses were promoted at the time and the way builders addressed the buyers needs and wants. The house below at 79th and Juniper "markets" a twenty mile view long before the trees grew.

Below, Interesting floor plan with lower level entry. "Restricted"...? That was of it's time... In the area, split level plans were a minority in the mid-fifties, ranches being the dominant plan. Schaeffer and Company did the rendering, which is wonderful...they did many of the local architects' perspectives at this time...

Below, J.C. Nichols Company advertising in the Guidebook. This house was designed by Edward Tanner and Associates. Many subtle messages here talking to market value and location..."THINK before you invest".

The house below is built by a builder who did numerous houses in the first-ring suburbs KS/MO.(Click on Image to Enlarge

 The 1955 Home Builders Association Parade of Homes Tour was the 8th year of the homes tour. It was was the first year of the homes tour to have a guidebook. It is interesting to see the way houses were promoted at the time and the way builders addressed the buyers needs and wants. The house below at 79th and Juniper "markets" a twenty mile view long before the trees grew.
The 1955 Home Builders Association Parade of Homes Tour was the 8th year of the homes tour. It was was the first year of the homes tour to have a guidebook. It is interesting to see the way houses were promoted at the time and the way builders addressed the buyers needs and wants. The house below at 79th and Juniper "markets" a twenty mile view long before the trees grew. Below, Interesting floor plan with lower level entry. "Restricted"...? That was of it's time... In the area, split level plans were a minority in the mid-fifties, ranches being the dominant plan. Schaeffer and Company did the rendering, which is wonderful...they did many of the local architects' perspectives at this time...
Below, Interesting floor plan with lower level entry. "Restricted"...? That was of it's time... In the area, split level plans were a minority in the mid-fifties, ranches being the dominant plan. Schaeffer and Company did the rendering, which is wonderful...they did many of the local architects' perspectives at this time...







