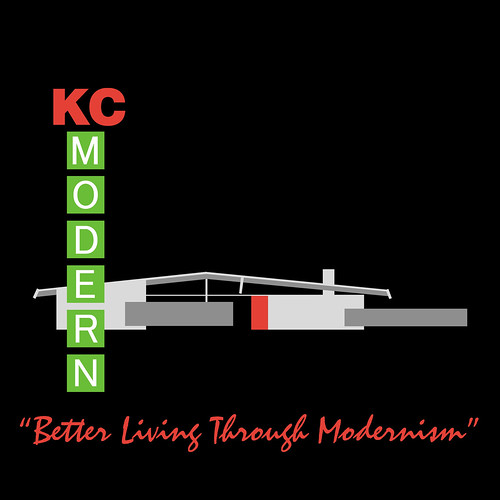 Kemper Residence
Kemper ResidenceThe residence that Architect, William S. Beckett designed for his brother-in-law and sister-in-law, James and Mildred Kemper, in Kansas City used much of the same design vocabulary as the Raymond Evans Residence in Beverly Hills. The exterior materials were redwood, brick, glass and stucco. Like the Evans house, the Kemper Residence uses curved walls for architectural effect, with the entry door falling between the curved wall and the orthogonal house.
In true California fashion, many of the exterior materials were used on the interior to blur the inside-outside relationships of the house. The interiors were done with a fireplace and some exterior walls in brick, juxtaposed against plaster and redwood walls and ceilings. The house also featured some of Beckett’s signature built-in millwork room dividers.
Mildred decided to add on to the house after the birth of their fourth child in 1956. The Kempers hired local KC Architect, Ward Haylett and an addition was completed somewhere around 1960. The resulting addition on the back of the house allowed every child to have their own bedroom and bath. As part of the addition, a covered exterior space was enclosed to add a new large dining area.
As with many Beckett designed Houses, the Kemper home was photographed by Julius Shulman, but the photographs that remain were test shots of the late construction phases of the house taken on 10/20/1952. One can assume that Shulman photographed the home while here shooting photos of one of the other Beckett designed projects, either one of two Commerce Banks, or the Cricket West shop on the Country Club Plaza. These Kansas City projects were photographed by Shulman and are published in his three volume tome, Julius Shulman Modernism Rediscovered. No Shulman photos were found of the finished Kemper home.
Liriope and Pavers






















