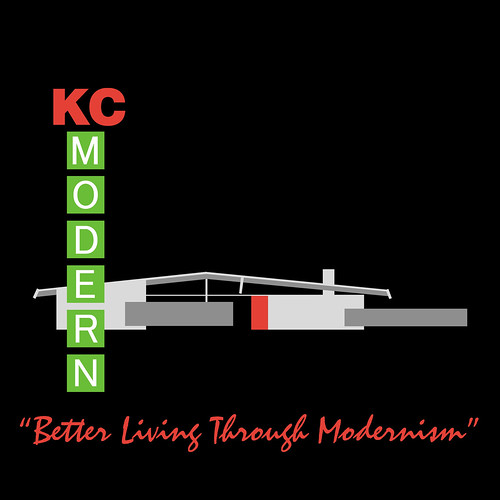In response to the housing demand caused by the disastrous flood the summer of 1951, Francie Drummond designed this house plan (there were variations, Gier Sloan, Architect may have been involved) for quickly built and inexpensive housing. (See vintage photo -- sorry photo is stained) Slab on grade foundations, flat roofs and minimalist styling helped keep costs down. Don said they had no land costs and the homes were sold for around $2,000. He said he built around forty of the houses in Kansas City, KS.

They may not exist anymore, we have been unable to locate them, but a nifty little enclave of homes near 55th and Maple, Mission, KS, resemble the flood houses. I remember some were built with flat roofs, others gabled. Now, all have gabled roofs.

Comparing the photos and disregarding the gabled roofs, vinyl siding and shutters, you can almost see the flat roof and similar window treatment. Sadly, most have lost their crisp modern styling.
 They may not exist anymore, we have been unable to locate them, but a nifty little enclave of homes near 55th and Maple, Mission, KS, resemble the flood houses. I remember some were built with flat roofs, others gabled. Now, all have gabled roofs.
They may not exist anymore, we have been unable to locate them, but a nifty little enclave of homes near 55th and Maple, Mission, KS, resemble the flood houses. I remember some were built with flat roofs, others gabled. Now, all have gabled roofs. Comparing the photos and disregarding the gabled roofs, vinyl siding and shutters, you can almost see the flat roof and similar window treatment. Sadly, most have lost their crisp modern styling.
Comparing the photos and disregarding the gabled roofs, vinyl siding and shutters, you can almost see the flat roof and similar window treatment. Sadly, most have lost their crisp modern styling.






2 comments:
I'm a long-time lurker, but need to comment because I'm really loving the look of this blog over the past couple of weeks. I particularly enjoy the "Then and Now" postings. Also, the narrative flows very well and is easy to read.
Keep up the good work.
10th & Locust KC Ks there are a cluster of these houses around the grade school most have had their roofs altered
Post a Comment