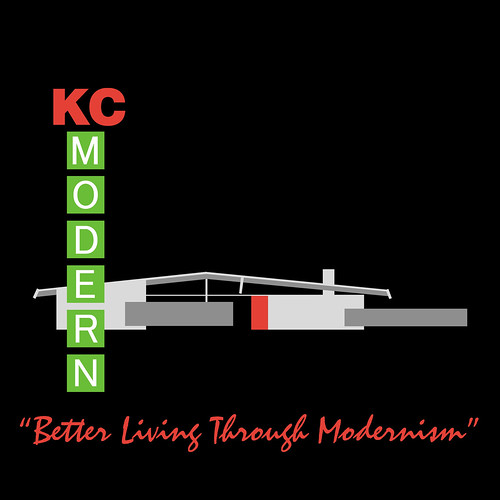 As you can see the "Oil-Rig" architecture has seen better days.
As you can see the "Oil-Rig" architecture has seen better days.A recent hail storm (up to softball sized) left its mark as it did throughout the area.
I know it doesn't look like much now , but it has great possibilities and represents Goff's work utilizing found items. The sanctuary had lighting made by Goff from tin pie pans.
Below: Classic Bruce Goff detailing in the spire and skylight...
 From Edmond, I proceeded to Oklahoma City and the Pollack-Warriner House (1957 & 1980). The owners have owned the house for many years and definately are at one with the house...
From Edmond, I proceeded to Oklahoma City and the Pollack-Warriner House (1957 & 1980). The owners have owned the house for many years and definately are at one with the house... Above: As seen from the street.
Above: As seen from the street.
View toward entry through gate...I love the interplay of smooth against rough, solid and void, light and shadow and on and on...this house is a metaphor for creativity...the house is a square plan with the dramatic hip roofs defining the space within. The fiberglass roof on the upper deck over the garage/studio is a visual delight and a local landmark. Typically, water plays a role in Goff's design... I can't help but think of the Fred Jones Art Museum where the Bruce Goff Exhibition is, designed by Hugh Newell Jacobson, his "villages"...similarities in concept...?
 The dark green and off-white marble tile looks great in person and reflects the square plan and diamond elements...
The dark green and off-white marble tile looks great in person and reflects the square plan and diamond elements...
 Above: The kitchen is sizeable and extremely functional with beautiful hardwood cabinets stained ebony...
Above: The kitchen is sizeable and extremely functional with beautiful hardwood cabinets stained ebony...

 Below: My good friend David Milstead, Architect and Director on the Board of Friends of Kebyar, sporting one his great t-shirt designs. He was elated from spending the night in the Bavinger House the night before. You'll see the Bavinger House up close in a future post.
Below: My good friend David Milstead, Architect and Director on the Board of Friends of Kebyar, sporting one his great t-shirt designs. He was elated from spending the night in the Bavinger House the night before. You'll see the Bavinger House up close in a future post.



 The evening reception was held at the Warriner's "No Name"Art Gallery in downtown Oklahoma City with great food, wine and company...it was great seeing old friends Tony Thompson, Eddie Jones and David Milstead among others and meeting/making new aquaintences. Below, Herb Greene listens and watches an internet presentation from India on preserving Nari Gandhi's work. He was an apprentice to Frank Lloyd Wright and took his influence back to India to realize some fantastic organic residences and buildings.
The evening reception was held at the Warriner's "No Name"Art Gallery in downtown Oklahoma City with great food, wine and company...it was great seeing old friends Tony Thompson, Eddie Jones and David Milstead among others and meeting/making new aquaintences. Below, Herb Greene listens and watches an internet presentation from India on preserving Nari Gandhi's work. He was an apprentice to Frank Lloyd Wright and took his influence back to India to realize some fantastic organic residences and buildings.












































