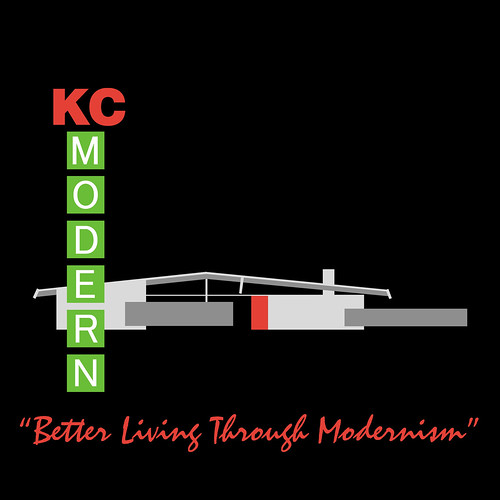As we've done before, we have some vintage photos of Don's houses and thought it would be fun to show how they looked then and how they look now. Unfortunately, some have been altered beyond recognition. This vintage photo was taken July, 1958 for House and Home Magazine.


This house was an award winning Jones and Emmons design ("Case Study" architects from California) for Don called the "Castillian." (for more about Don's California architect connection, see articles on www.KCModern.com) A lavish open one story plan featuring many windowwalls, multiple outdoor terraces and a true sense of modern living. As far as we can tell, there were seven of these homes built in the Kansas City area and one was located in Richmond, MO. This one is located near 68th & Belinder in Mission Hill, KS. (Look for more on Belinder street soon) The house, altered drastically with Spanish styling, was unique for the type in that it had a basement/bomb shelter below the carport. As has happened in other communities throughout the United States, Belinder street has seen many changes over the last few years, many mid-century modern houses have been torn down. Because of this, we have significant concern about the future of a Marcel Breuer designed house down the street (see previous photo of the week).

 This house was an award winning Jones and Emmons design ("Case Study" architects from California) for Don called the "Castillian." (for more about Don's California architect connection, see articles on www.KCModern.com) A lavish open one story plan featuring many windowwalls, multiple outdoor terraces and a true sense of modern living. As far as we can tell, there were seven of these homes built in the Kansas City area and one was located in Richmond, MO. This one is located near 68th & Belinder in Mission Hill, KS. (Look for more on Belinder street soon) The house, altered drastically with Spanish styling, was unique for the type in that it had a basement/bomb shelter below the carport. As has happened in other communities throughout the United States, Belinder street has seen many changes over the last few years, many mid-century modern houses have been torn down. Because of this, we have significant concern about the future of a Marcel Breuer designed house down the street (see previous photo of the week).
This house was an award winning Jones and Emmons design ("Case Study" architects from California) for Don called the "Castillian." (for more about Don's California architect connection, see articles on www.KCModern.com) A lavish open one story plan featuring many windowwalls, multiple outdoor terraces and a true sense of modern living. As far as we can tell, there were seven of these homes built in the Kansas City area and one was located in Richmond, MO. This one is located near 68th & Belinder in Mission Hill, KS. (Look for more on Belinder street soon) The house, altered drastically with Spanish styling, was unique for the type in that it had a basement/bomb shelter below the carport. As has happened in other communities throughout the United States, Belinder street has seen many changes over the last few years, many mid-century modern houses have been torn down. Because of this, we have significant concern about the future of a Marcel Breuer designed house down the street (see previous photo of the week).






No comments:
Post a Comment