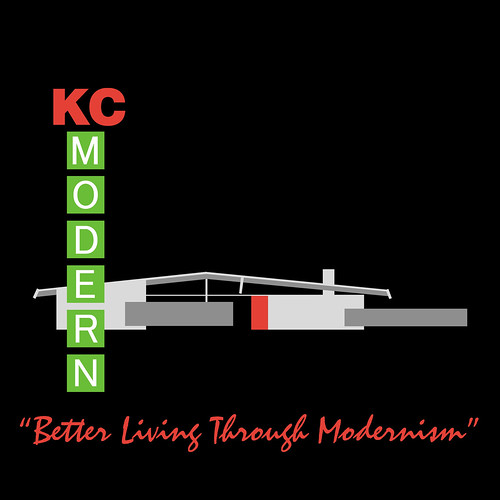 KCMODERN friend, SkyVu, aka Jim Seelen, let us borrow this recent photo from his Flickr Photostream. Most of you will recognize it as Frank Lloyd Wright's Community Christian Church from from Main Street and the Country Club Plaza.
KCMODERN friend, SkyVu, aka Jim Seelen, let us borrow this recent photo from his Flickr Photostream. Most of you will recognize it as Frank Lloyd Wright's Community Christian Church from from Main Street and the Country Club Plaza.Name: Community Christian Church
Architect: Frank Lloyd Wright
Year Designed: 1940
Builder: Ben Wiltscheck, contractor for the Johnson Wax Complex
Year Built: 1941
Size: Unknown
Location: Main Street at the Country Club Plaza, Kansas City, MO
Type: Religious
Style: Modern
Status: Good
Photographer: Jim Seelen
Here is our description from the KCMODERN website.
The concept for the Community Christian Church represents Frank Lloyd Wright’s vision for a “church of the future” built of modern materials. Planned as a low cost steel frame structure with walls of a concrete material called gunite sprayed over a wire mesh, the church embraced the growing “car culture.” The design called for the ultimate convenience for parishioners by providing parking terraces to allow members to travel from car to sanctuary without being exposed to the weather. Unfortunately the terraces were never built. The hexagonal plan created a dramatic interior space which feels more like an intimate concert hall than a church with its auditorium style seating and stage-like alter. An organic, sculptural skylight sits over the alter of the church. As originally planned, a light tower was to be fitted with powerful lights creating a spire. Due to blackouts in World War II, this never was realized until local artist, Dale Eldred, designed a lighting solution similar to the original design, which was installed in 1994.






No comments:
Post a Comment