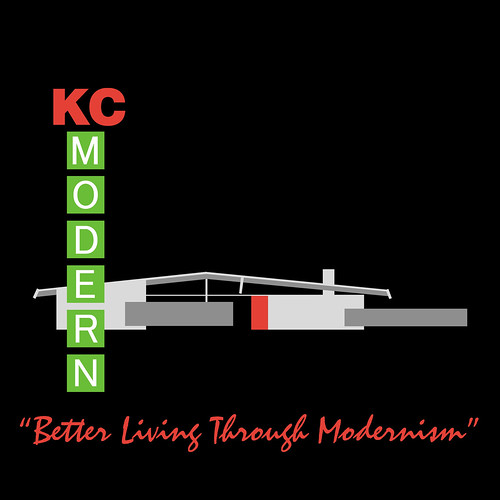
 The neighbor kids, now grown, tell stories about always hearing the cement mixer, it seemed it was running more than not. With classical music playing in the background, Carl did an enormous amount of work for one man.. moving rocks, mixing concrete, not to mention all the form work, carpentry, pouring the slab with radiant heat, etc, all while making a living as an architect to support family and construction ...In the carport building, in the space labeled studio, is where the family originally lived. It's a small space with kitchenette, fireplace, and hardly enough room for two adults much less a growing family. You know they hoped for fair weather so they could enjoy sleeping outside on cots.
The neighbor kids, now grown, tell stories about always hearing the cement mixer, it seemed it was running more than not. With classical music playing in the background, Carl did an enormous amount of work for one man.. moving rocks, mixing concrete, not to mention all the form work, carpentry, pouring the slab with radiant heat, etc, all while making a living as an architect to support family and construction ...In the carport building, in the space labeled studio, is where the family originally lived. It's a small space with kitchenette, fireplace, and hardly enough room for two adults much less a growing family. You know they hoped for fair weather so they could enjoy sleeping outside on cots.
 The mid 1970's photos above show the "Wrightian" fireplace with lower ceiling deck and built-in seating to the left, "World Book Encyclopedia" on the shelves. Behind the fireplace is the retreat with the tower integrated with the fireplace. The house has plaster ceilings and cork floors, except in front of the french doors where he randomly placed flat stones in the concrete border. Carl designed a lot of his own furniture and the elaborate geometric screen in the dining room. The previous photo is taken from the dining room looking south toward the Steinway parlor grand piano in the back of the living area, the fireplace is to the left. (Sorry, the ceiling isn't stained, it's my photo)
The mid 1970's photos above show the "Wrightian" fireplace with lower ceiling deck and built-in seating to the left, "World Book Encyclopedia" on the shelves. Behind the fireplace is the retreat with the tower integrated with the fireplace. The house has plaster ceilings and cork floors, except in front of the french doors where he randomly placed flat stones in the concrete border. Carl designed a lot of his own furniture and the elaborate geometric screen in the dining room. The previous photo is taken from the dining room looking south toward the Steinway parlor grand piano in the back of the living area, the fireplace is to the left. (Sorry, the ceiling isn't stained, it's my photo)After the house took shape Carl threw himself into building rubble stone retaining walls that stretched into the surrounding landscape. Under the car court in front, Carl built a 30ft.x30ft. concrete room to store his tools and to use as a shop.

Stonestream is the English translation of the Swedish name Stenstrom, which was appropriate considering the rain runoff that flowed through the property that Carl endeavored to control. Initially, he dammed the stream that bisected the property, you can see the shallow pond with the cantilevered master terrace hovering above in the photos. This created a very picturesque setting and provided a lot of fun for the family, note the canoe. The city later installed sewers making it a ditch. Carl filled the pond with dirt and built more retaining walls turning the slope into flat elevations.
 The above winter photo taken from the hill behind the house, shows the low horizontal plan of the house in full. Mostly french doors on this south side, you get an idea of the pinwheel sprawl of the house. In the foreground, under construction, is the elliptical swimming pool retaining walls. He added an adjoining taller cylinder to house the changing room and kitchenette. Though never completed, when walking through it, you can appreciate Carl's vision.
The above winter photo taken from the hill behind the house, shows the low horizontal plan of the house in full. Mostly french doors on this south side, you get an idea of the pinwheel sprawl of the house. In the foreground, under construction, is the elliptical swimming pool retaining walls. He added an adjoining taller cylinder to house the changing room and kitchenette. Though never completed, when walking through it, you can appreciate Carl's vision.Suffering from declining health, and unable to maintain the property, Carl and his wife moved. He passed away last year, just a few weeks after the Kansas City Star did another story about him and his house. Today, the house sits empty and vandalized. Two subsequent investor/owners did nothing to protect the house from the elements... it is in extremely poor condition.
KCModern salutes Carl and his dedication to his ideal.






5 comments:
Is this home restorable? Is it for sale? I remember the article in the KC paper?
There is an enormous amount of work to do...the roof has been failing for years causing unhealthy conditions and serious deterioration in the house. Vandalism and the elements have not been good to it these last few years, I would say, other than the masonry, it's a rebuild. The last I heard it was probably bank owned...institutionally speaking, it's greatest value being the three acres
I recently purchased this property, the pictures you have posted are great, I enjoy seeing what the property used to look like. I have plans of restoring the house. If anyone has any interest in purchasing the property let me know. 913-626-2881.
Sarah
If you need design/ architectural help with the restoration of the house let me know. I am an architect and our office is skilled in preservation and restoration of modern architecture.
Post a Comment