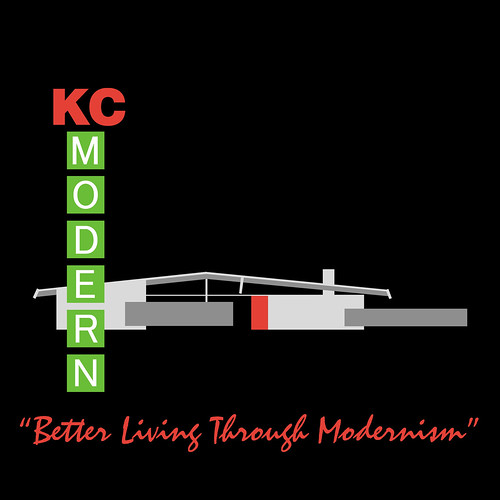
Name: Cumonow Residence
Architect: Kivett and Myers
Year Designed: 1951
Builder: Unknown
Year Built: 1951
Size: 3400 sq. ft. (720 sq. ft. on lower level)
Architect: Kivett and Myers
Year Designed: 1951
Builder: Unknown
Year Built: 1951
Size: 3400 sq. ft. (720 sq. ft. on lower level)
Location: Mission Hills, Kansas
Type: Residential
Style: California Ranch
Status: Excellent
Photographer: Robert McLaughlin
This large Rambling Ranch built by the Cumonow Family is a rare residential example of the work of Kansas City's venerable Modernist Architects, Kivett and Myers. It is said to have been designed by Clarence Kivett himself. It is sited in one of Kansas City's most prestigious neighborhoods right smack next to the site of the Cliff May Mega ranch that was torn down a few years ago. This large brick ranch house steps down to follow its equally large site just like the neighboring Cliff May house did. The question is, can we assume that this fine home is safe?
This home is scheduled to be on the upcoming Out and About Wright: Kansas City Tour put on by the Frank Lloyd Wright Conservancy. More information about the tour at savewright.org
Type: Residential
Style: California Ranch
Status: Excellent
Photographer: Robert McLaughlin
This large Rambling Ranch built by the Cumonow Family is a rare residential example of the work of Kansas City's venerable Modernist Architects, Kivett and Myers. It is said to have been designed by Clarence Kivett himself. It is sited in one of Kansas City's most prestigious neighborhoods right smack next to the site of the Cliff May Mega ranch that was torn down a few years ago. This large brick ranch house steps down to follow its equally large site just like the neighboring Cliff May house did. The question is, can we assume that this fine home is safe?
This home is scheduled to be on the upcoming Out and About Wright: Kansas City Tour put on by the Frank Lloyd Wright Conservancy. More information about the tour at savewright.org






2 comments:
This house was purchased in 2001, and since that time has been 90% restored and updated. Some major upgrades / improvements include;
- Major structural steel foundation work completed.
- 2 x 220 service lines installed and buried.
- 50 head automated sprinkler system.
- 2" water main and sewer checked with arthroscopic cameras.
- Restoration of marble patio and associated articulating steel sculpture.
- Installation of new copper gutters and drainage.
- New exterior drive lighting and associated electrical & masonry.
- 90% of electrical replaced and upgraded in main living areas.
- Complete kitchen, living, dining, formal rooms, bathrooms gut and upgrade in 2006.
- Custom cherry built-ins in main living areas.
- Tile roof rated at 100yr life installed in 2000.
- Twin, synched high-grade HVAC systems.
- Exterior repainted in 2006.
- Exterior grading and extensive re-landscaping nearing completion.
- All interiors repainted.
- All new hardwood and carpeting.
- New exterior solid core cherry doors and interior doors.
- Sandstone fireplace and interiors cleaned & sealed.
Hello,
I am Steve Rothstein. I live at 2817 West 66th Street, Mission Hills, Kansas, just up the street from the Cumonow House. My father was a carpenter working for Joe Hoffman Construction when he worked on the construction of the Cumonow House. Our construction company, Michael's Construction, was building a store at independence Center for an architect by the name of Robert Sixta in the mid 1980's. Bob and I got to talking anout various projects that we worked on when Bob told me that he was the project architect who designed my home (originally the Bob & Babe Mallin home)when he worked for Kivett and Myers.
Post a Comment