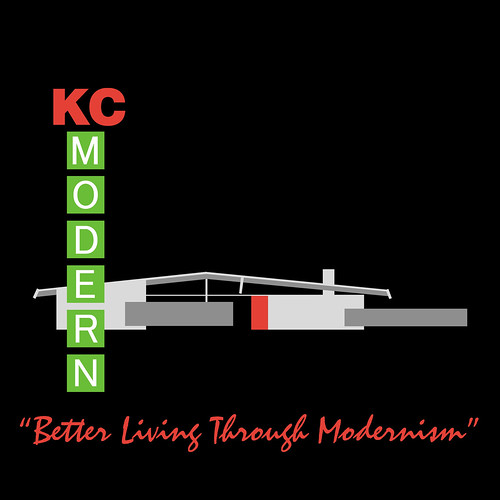Self-Cooling House
by Cynthia Kellogg
Kansas City, MO- Despite the rapid increase in the number of completely
air-conditioned homes (an estimated 50,000 this year), natural methods of
cooling a house should not be overlooked. A new example of such a
“self-ventilating” home is pictured on these pages. Oriented on its plot
to take advantage of the prevailing winds, it was designed by Architect David
Benton Runnells for his family and is located in near-by Mission, Kan., where
summers are hot. Mr. Runnells used many architectural details, such as
piercing walls with many doors and apertures to aid the air flow, as well as a
simple decorating scheme to achieve a cool atmosphere. To reduce the
temperature of the living room, the roof, which can be used as a sun deck, has
been insulated with aluminum foil and, on hot days, can be flooded with water.
--Scanned from New York Times Magazine, July 26, 1953--
Here are the photos with their captions included under each photo:

OVERHANGING ROOF shields house interior at right, designed by David Benton Runnells, from the sun's heat. Screened gallery on upper level permits free flow of air through bedroom windows and doors which open into it.

BREEZEWAY, shown below, circulates air beneath bedrooms to help cool them. Heating and laundry units are in room on right, seperated from the body of house. Front door, upper left, is at the end of gangway-like walk.

TEXTURES are contrasted, rather than colors, to give cool look to living room at left. Brick "traffic lane" cuts across cork floor under rug. Cool fluorescent light is concealed in a wood strip above picture window. (Editors note: Someone used a little mid-century photoshop on this photo to edit the outside view thru the sliding glass door. Compare this to the previously posted image!)

OPEN FLOOR PLAN aids in ventilation, as below. A low storage wall, over which air can pass, separates the kitchen from the dining/living area. Open stairway encourages airflow in to television room at left.

BUILT-IN STORAGE units used throughout the house reduce amount of furniture to a minimum. The television set and radio are contained within this wall.

DOOR, a narrow version of the French window, is used more to admit air than as an exit. Birch cabinets and matching wood funiture contrast with redwood walls.

OVEN, right foreground, is a separate unit built into storage wall away from work area. Burners, more often used, are fitted into counter top at end of kitchen.

APERTURE in walls in corner of bedroom permits flow of air from the rest of the house. Light within the opening also illuminates the stairwell on other side.






No comments:
Post a Comment