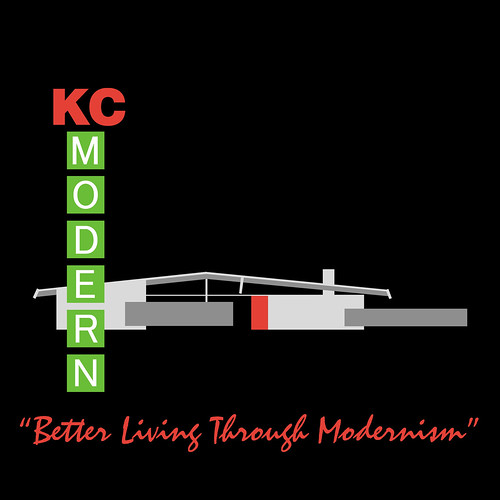
 It's been almost two years since my friend and architect, Carl passed away. I have had the pleasant/painful task of organizing his many drawings from a career that spanned over 40 years. Carl had to pay the bills, with hundreds of drawings for projects like U-Haul Stores nationwide to his "Wrightian" leanings such as the distinctive roof lines of his Gates BBQ designs. In his work you can see where his heart was...the more challenging the site, the more adventuresome the client, the opportunity for a more "organic" design...amplified his efforts. I call this his "Opus"...originally conceived in the late 1970's and after meeting an enthusiastic investor, John Lucas, Carl threw himself into creating a unique, eye-catching architecture for a dominant site west of the downtown skyline at 17th and Jefferson in KCMO. If you look closely at the renderings above, you will see in the background the concrete "inverted-L" house that was recently demolished...note the large stone wall that still remains at the site where a large modern house was constructed a few years ago...can't miss it when on Hwy I-35.
It's been almost two years since my friend and architect, Carl passed away. I have had the pleasant/painful task of organizing his many drawings from a career that spanned over 40 years. Carl had to pay the bills, with hundreds of drawings for projects like U-Haul Stores nationwide to his "Wrightian" leanings such as the distinctive roof lines of his Gates BBQ designs. In his work you can see where his heart was...the more challenging the site, the more adventuresome the client, the opportunity for a more "organic" design...amplified his efforts. I call this his "Opus"...originally conceived in the late 1970's and after meeting an enthusiastic investor, John Lucas, Carl threw himself into creating a unique, eye-catching architecture for a dominant site west of the downtown skyline at 17th and Jefferson in KCMO. If you look closely at the renderings above, you will see in the background the concrete "inverted-L" house that was recently demolished...note the large stone wall that still remains at the site where a large modern house was constructed a few years ago...can't miss it when on Hwy I-35.Carl worked and reworked his design, revising and manipulating space in the confines of a circular structure...the roof and balconies were challenging for him to resolve to his satisfaction, all the while dealing with and encouraging a temperamental client to "stay the course".









No comments:
Post a Comment