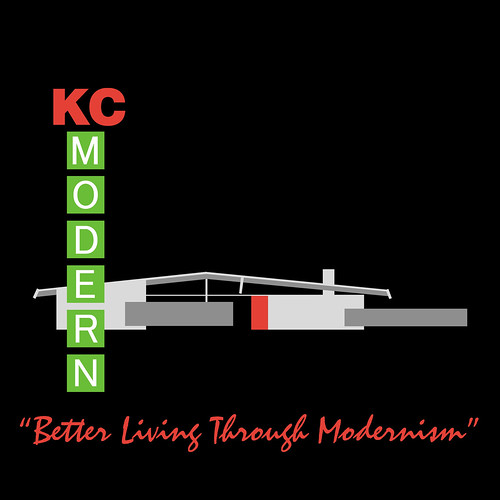 Name: George Kraigher House
Name: George Kraigher HouseArchitect: Richard Neutra,
with Frank L. Godwin, associate architect
Year Designed: circa 1936
Builder: A. W. Neck
Year Completed: 1937
Size: Unknown
Location: 525 Paredes Line Road, Brownsville Texas
Type: Residential
Style: International Style Modernism
Status: Excellent
Photographed by: Robert McLaughlin
I traveled with my extended family to South Padre Island, Texas between Christmas and New Years Day. While there, we made a side trip to Brownsville, Texas and Matamoris, Mexico, sister cities on either side of the Rio Grande river. At my request we made one stop of architectural interest on this rainy day at a home designed for George Kraigher by California Modern Architect, Richard Neutra. Kraigher was a Pan Am pilot stationed in Brownsville, which in those days was a hub to South America from the US. I jumped out and quickly shot off some photos from the hip while thirteen impatient family members waited in a van. I wish the photos were better, but I had to work with haste and the poor weather conditions of the day. Later, I had to seriously debate whether to give up one of the few sunny days at the beach to make a return trip, but my family vetoed the thought.
This house is special in that it represents a significant success story for the preservation of Modern architecture. In 2004 this house was named to the National Trust for Historic Preservation's list of the "Eleven Most Endangered Places." The house sat windowless and unoccupied while termites were destroying what remained. Fortunately a few people with some idea that a modern home could be historically significant intervened and convinced the city of Brownsville to purchase the home in 1999. The property was fenced, but no work was done to stabilize the structure. The placement of the house on the 2004 list convinced the city to commit to a 99 year lease to the University of Texas Brownsville/Texas Southmost College. The home was restored by the University from 2006 to 2008. I post these photos as a testament to the good work done by the people of Brownsville.






To see larger versions of these photos go to my flickr site.






3 comments:
Great post Robert and a cool house. Designed and built the same years as Wright's "Fallingwater"! I checked my Taschen Neutra monograph "Complete Works" and this structure is one of the few in the book that has descriptions of the building but no photos, perhaps they thought it gone or not photo worthy back then, looks good in your photos...interesting the book references the guest house on the second floor as similar to an "airplane" bungalow.Brownsville, TX should definately be applauded for saving this house.Thanks for sharing and your efforts, I understand impatient family...
I had to pull out the Neutra Complete Works when I returned from the trip as well. Perhaps there are no photos in the Taschen Neutra tome because Nuetra never sent Juluis Shulman to Brownsville, TX to photograph the building. Watch for another post to include the vintage view!
hello -- below is a link to some images i shot pre-restoration. august of 2005.
http://www.flickr.com/photos/ashesofstrass/sets/72157622442528047/
Post a Comment