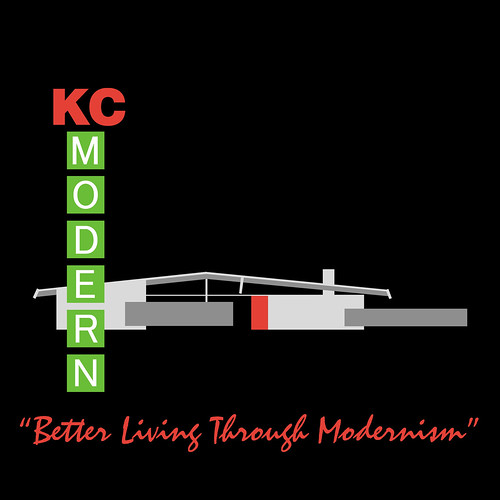 About a month ago I received a box of papers and a couple of portfolios from David Runnells daughter, Jill (Runnells) Grose. One of the most interesting things in the box was a hand made bound brochure with canvas fabric pages. Laminated to the pages were 8x10 photos of drawing boards and a model that Ralph Rapson and David Runnells made for a design competition presentation. The project was called the Fabric House and I was already familiar with the project because I had seen it briefly published in a September 1942, Architectural Forum article called "The New House 194X." The tent house project's service core unit (first explored in the cave house) had also been published in Laszlo Maholy-Nagy's book, Vision in Motion. But I was amazed to find this complete competition submission in the neat little fabric booklet. I have scanned the booklet and presented the pages here.
About a month ago I received a box of papers and a couple of portfolios from David Runnells daughter, Jill (Runnells) Grose. One of the most interesting things in the box was a hand made bound brochure with canvas fabric pages. Laminated to the pages were 8x10 photos of drawing boards and a model that Ralph Rapson and David Runnells made for a design competition presentation. The project was called the Fabric House and I was already familiar with the project because I had seen it briefly published in a September 1942, Architectural Forum article called "The New House 194X." The tent house project's service core unit (first explored in the cave house) had also been published in Laszlo Maholy-Nagy's book, Vision in Motion. But I was amazed to find this complete competition submission in the neat little fabric booklet. I have scanned the booklet and presented the pages here.The plan is obviously influenced by the work of Alvar Aalto and is a conscious derivation of the earlier cave house plan. Note the refinements to the service core which now includes a kitchen.
The project is an interesting interpretation of how we might have dealt with the post World War II housing shortage.










1 comment:
You can choose your house plan from 100 because New Drafting CAD Site gives away over 100 House plans for free.
You can go and them at http://www.sdsplans.com
Post a Comment