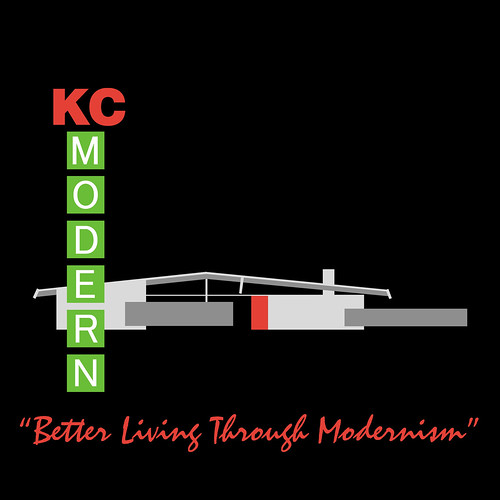
Text taken from the competition presentation:
A Fabric House
Basically this house is and insulated tent, all roofs and walls are insulated fabric panels that allow the utmost flexibility in planning and design. A completely plastic wall such as this “roll fab wall” permits Mr. A., with a wife, two children, and a particular site and living requirements to practically “mold” his house to suit his changing and varied requirements. While on the other hand Mr. B., a professional man with no children, and entirely different living requirements and site, can, just as easily, with the same material, wrap himself in his own individual shelter.
From this it is easily seen that the basic purpose of the roll fabric wall and roof is to
allow absolute and complete planning for infinite human requirements as to construction. The prefabricated roll fabric is placed over a skeleton of light, stamped metal. The structural members are a system of tele-pipe similar to present day airplane sections. A tele-pipe system allows and almost infinite placing of walls and roof.
A mechanical package contains all of the necessary bathroom, kitchen, heating and electrical requirements. Radiant floor heating panels are placed in the floor construction and are completely demountable. Electrical panel boxes, likewise are placed in the floor. The floor is chemically treated tamped earth laid over six inches of crushed rock bed on which any floor covering such as linoleum, canvas, etc., can be laid.
The entire system becomes thus becomes one of maximum planning, maximum economy, maximum demountability.

 Text taken from the competition presentation:
Text taken from the competition presentation:






No comments:
Post a Comment